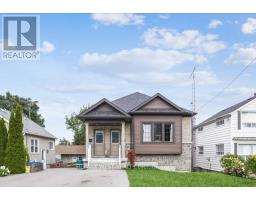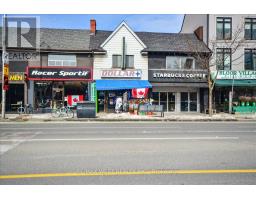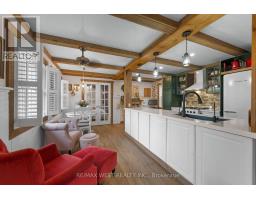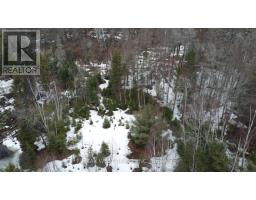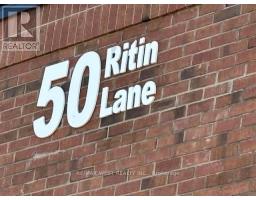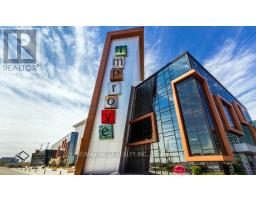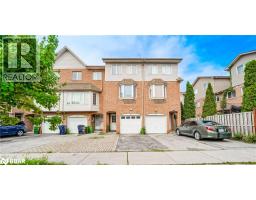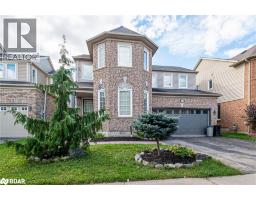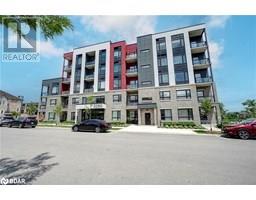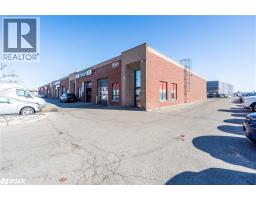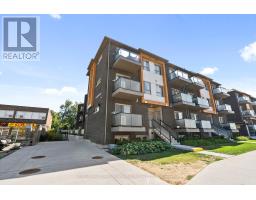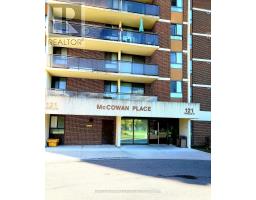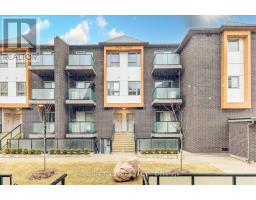106 CEDAR BRAE BOULEVARD, Toronto (Eglinton East), Ontario, CA
Address: 106 CEDAR BRAE BOULEVARD, Toronto (Eglinton East), Ontario
Summary Report Property
- MKT IDE12353236
- Building TypeHouse
- Property TypeSingle Family
- StatusBuy
- Added4 days ago
- Bedrooms4
- Bathrooms2
- Area1100 sq. ft.
- DirectionNo Data
- Added On22 Aug 2025
Property Overview
Nestled within the coveted Eglinton East enclave, this expansive bungalow sits on an extraordinary 99.94' 444.49' lot with breathtaking views of Hague Park and Highland Creek! Inside, enjoy bright, open-concept living and dining spaces, three well-proportioned bedrooms, and a sunroom overlooking a private backyard oasis. A separate side entrance offers exceptional basement suite potential for in-law use or rental income. Located just minutes from Eglinton GO Station, Kennedy Subway, Highway 401, top-rated schools, shopping, and healthcare, this property presents a rare opportunity to build, renovate, or invest on one of the largest and most prestigious residential lots in the area. An Unparalleled Setting Where Nature, Space, And City Convenience Seamlessly Come Together. (id:51532)
Tags
| Property Summary |
|---|
| Building |
|---|
| Land |
|---|
| Level | Rooms | Dimensions |
|---|---|---|
| Basement | Recreational, Games room | 4.57 m x 8.23 m |
| Main level | Family room | 6.03 m x 4.57 m |
| Dining room | 3.35 m x 3.05 m | |
| Kitchen | 3.66 m x 3.2 m | |
| Solarium | 2.44 m x 3.35 m | |
| Bedroom | 3.29 m x 2.84 m | |
| Bedroom 2 | 3.29 m x 3.05 m | |
| Bedroom 3 | 4.27 m x 3.96 m |
| Features | |||||
|---|---|---|---|---|---|
| Paved yard | Attached Garage | Garage | |||
| Barbeque | Garage door opener remote(s) | Separate entrance | |||
| Central air conditioning | |||||














