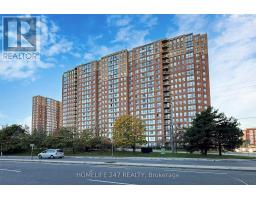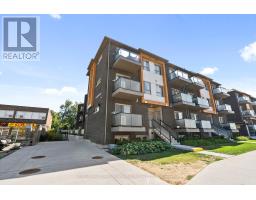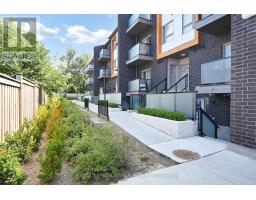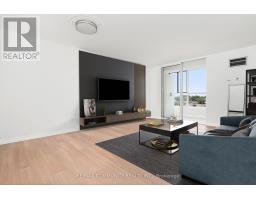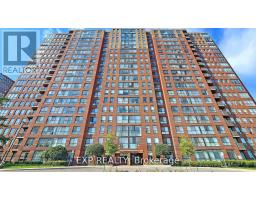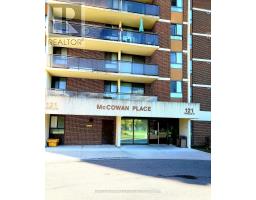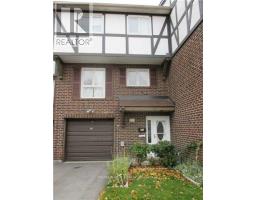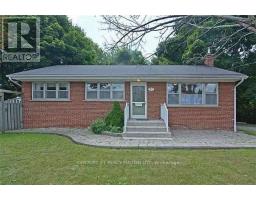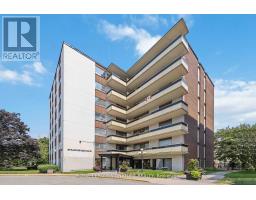1808 - 330 MCCOWAN ROAD, Toronto (Eglinton East), Ontario, CA
Address: 1808 - 330 MCCOWAN ROAD, Toronto (Eglinton East), Ontario
1 Beds1 Baths500 sqftStatus: Buy Views : 1021
Price
$475,000
Summary Report Property
- MKT IDE12404498
- Building TypeApartment
- Property TypeSingle Family
- StatusBuy
- Added8 weeks ago
- Bedrooms1
- Bathrooms1
- Area500 sq. ft.
- DirectionNo Data
- Added On15 Sep 2025
Property Overview
Recently Renovated And Updated & Spacious 1 Bed + Den Condo In A Convenient Location. Move In Ready, Turn Key!, Low Maint. Fee, New Appliances, Freshly Painted, Laminate Floors, Lake View, Transit At Your Doorstep, Go Station Within Walking Distance, Grocery, Shops, Parks, Schools And Much More A Must See! Extras: All Elfs, New Fridge, New Stove, Washer, Dryer, Included, 1Parking, Locker, Indoor Pool, Gym, Party Room, Sauna, Lots Of Visitor Parking, Security & Concierge. Flexible On Closing Date. (id:51532)
Tags
| Property Summary |
|---|
Property Type
Single Family
Building Type
Apartment
Square Footage
500 - 599 sqft
Community Name
Eglinton East
Title
Condominium/Strata
Parking Type
Underground,Garage
| Building |
|---|
Bedrooms
Above Grade
1
Bathrooms
Total
1
Interior Features
Appliances Included
Dishwasher, Dryer, Hood Fan, Stove, Washer, Refrigerator
Building Features
Features
Carpet Free
Square Footage
500 - 599 sqft
Building Amenities
Security/Concierge, Exercise Centre, Recreation Centre, Visitor Parking, Storage - Locker
Heating & Cooling
Cooling
Central air conditioning
Heating Type
Forced air
Exterior Features
Exterior Finish
Concrete
Pool Type
Indoor pool
Neighbourhood Features
Community Features
Pet Restrictions
Amenities Nearby
Beach, Hospital, Park
Maintenance or Condo Information
Maintenance Fees
$475.21 Monthly
Maintenance Fees Include
Heat, Electricity, Water, Common Area Maintenance, Insurance, Parking
Maintenance Management Company
Capitalink Property Management INC
Parking
Parking Type
Underground,Garage
Total Parking Spaces
1
| Level | Rooms | Dimensions |
|---|---|---|
| Flat | Living room | 4.88 m x 3.04 m |
| Dining room | 4.88 m x 3.04 m | |
| Kitchen | 2.44 m x 2.29 m | |
| Bedroom | 3.26 m x 2.44 m | |
| Laundry room | 1.83 m x 1.52 m | |
| Den | 3.04 m x 1.52 m | |
| Foyer | 2.13 m x 1.07 m |
| Features | |||||
|---|---|---|---|---|---|
| Carpet Free | Underground | Garage | |||
| Dishwasher | Dryer | Hood Fan | |||
| Stove | Washer | Refrigerator | |||
| Central air conditioning | Security/Concierge | Exercise Centre | |||
| Recreation Centre | Visitor Parking | Storage - Locker | |||







































