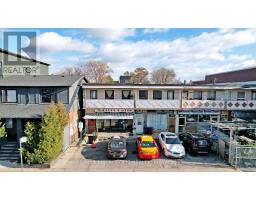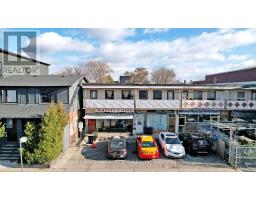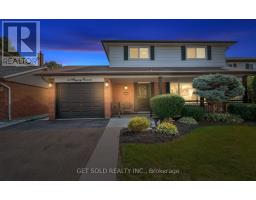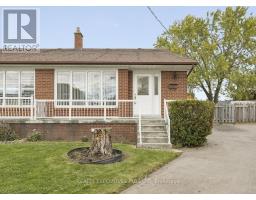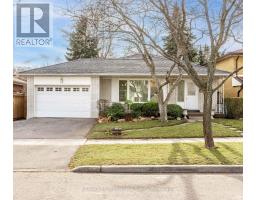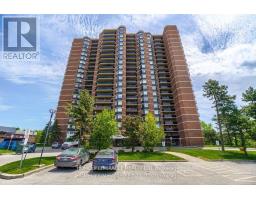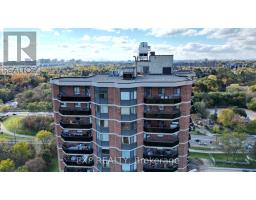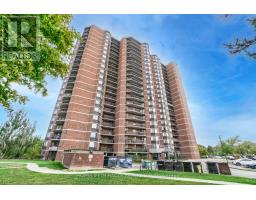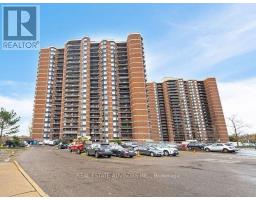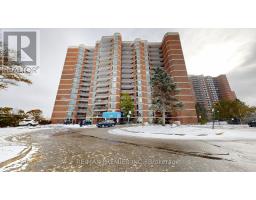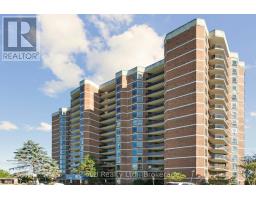96 ALLENBY AVENUE, Toronto (Elms-Old Rexdale), Ontario, CA
Address: 96 ALLENBY AVENUE, Toronto (Elms-Old Rexdale), Ontario
3 Beds3 Baths700 sqftStatus: Buy Views : 581
Price
$928,888
Summary Report Property
- MKT IDW12510300
- Building TypeHouse
- Property TypeSingle Family
- StatusBuy
- Added7 weeks ago
- Bedrooms3
- Bathrooms3
- Area700 sq. ft.
- DirectionNo Data
- Added On05 Nov 2025
Property Overview
Welcome To This NEWLY Renovated Detached Home In Etobicoke. The Perfect Starter Home, Generational Home Or Addition To Your Real Estate Portfolio! 1,701 Sqft (1,026 Main + 675 Sqft Bsmt) Hollywood Kitchen Containing A Waterfall Countertop Island, Front Entrance Closet Integrated With Custom Kitchen Cabinetry For A Seamless Look, Custom 5Star Zebra Blinds Throughout, Living/Entertainment Space. Main And Upper Level Bathrooms With Heated Floors, Bedrooms With Walk In Closets And Extended Storage, A Separate Entrance To The Finished Basement! Down The Street From Pine Point Arena, Hwy 401/400/427/409, Schools, Parks, Grocery Stores, Costco (New*) & Restaurants! (id:51532)
Tags
| Property Summary |
|---|
Property Type
Single Family
Building Type
House
Storeys
1.5
Square Footage
700 - 1100 sqft
Community Name
Elms-Old Rexdale
Title
Freehold
Land Size
43.1 x 125.2 FT
Parking Type
No Garage
| Building |
|---|
Bedrooms
Above Grade
2
Below Grade
1
Bathrooms
Total
3
Interior Features
Appliances Included
Water Heater, Blinds, Dryer, Washer
Flooring
Tile
Basement Features
Separate entrance
Basement Type
N/A (Finished), N/A
Building Features
Features
Carpet Free
Foundation Type
Block
Style
Detached
Square Footage
700 - 1100 sqft
Rental Equipment
Water Heater, Furnace
Heating & Cooling
Cooling
Central air conditioning
Heating Type
Forced air
Utilities
Utility Sewer
Sanitary sewer
Water
Municipal water
Exterior Features
Exterior Finish
Brick, Concrete Block
Neighbourhood Features
Community Features
Community Centre
Amenities Nearby
Public Transit
Parking
Parking Type
No Garage
Total Parking Spaces
4
| Land |
|---|
Lot Features
Fencing
Fenced yard
| Level | Rooms | Dimensions |
|---|---|---|
| Upper Level | Bedroom | 2.7 m x 2.7 m |
| Bedroom 2 | 2.7 m x 2.7 m | |
| Bathroom | 1.2 m x 1.8 m | |
| Ground level | Kitchen | 3.7 m x 1.8 m |
| Living room | 2.7 m x 3.7 m | |
| Bathroom | 1.5 m x 1.8 m |
| Features | |||||
|---|---|---|---|---|---|
| Carpet Free | No Garage | Water Heater | |||
| Blinds | Dryer | Washer | |||
| Separate entrance | Central air conditioning | ||||









































