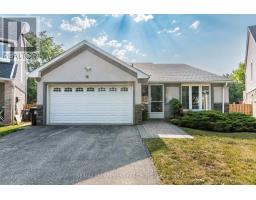14 RAMAGE LANE, Toronto (Eringate-Centennial-West Deane), Ontario, CA
Address: 14 RAMAGE LANE, Toronto (Eringate-Centennial-West Deane), Ontario
Summary Report Property
- MKT IDW12358806
- Building TypeRow / Townhouse
- Property TypeSingle Family
- StatusBuy
- Added7 days ago
- Bedrooms4
- Bathrooms3
- Area1500 sq. ft.
- DirectionNo Data
- Added On22 Aug 2025
Property Overview
This beautifully upgraded top to bottom freehold townhouse showcases a modern open-concept design perfect for today's lifestyle. Thousands have been spent to upgrade the kitchen & bathrooms. Large kitchen with quartz countertop & large island, pot lighting, premium walnut flooring, glass railing, walk out to balcony & much more. Main floor offers a versatile gym, 2pc WR, laundry closet, access to garage & walkout to patio with fenced yard. Upstairs, you'll find 3 spacious bedrooms, including a serene primary suite with walk-in closet & 3 piece ensuite. Located in a highly sought-after community. This home is surrounded by top-rated schools, parks, shopping, transit, highways, & the airport - everything you need just minutes away. Don't miss the opportunity to make this incredible must see property your new home. (id:51532)
Tags
| Property Summary |
|---|
| Building |
|---|
| Land |
|---|
| Level | Rooms | Dimensions |
|---|---|---|
| Second level | Living room | 6.55 m x 4.57 m |
| Dining room | 3.15 m x 2.26 m | |
| Kitchen | 3.68 m x 3.17 m | |
| Third level | Primary Bedroom | 13.98 m x 13.98 m |
| Bedroom 2 | 2.9 m x 2.74 m | |
| Bedroom 3 | 3.25 m x 2.79 m | |
| Main level | Den | 3.05 m x 2.44 m |
| Features | |||||
|---|---|---|---|---|---|
| Carpet Free | Garage | Garage door opener remote(s) | |||
| Central Vacuum | All | Dishwasher | |||
| Garage door opener | Stove | Window Coverings | |||
| Refrigerator | Central air conditioning | ||||




























