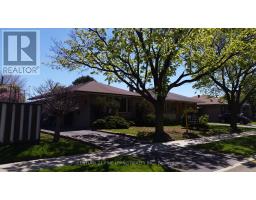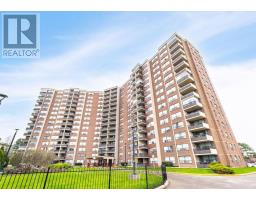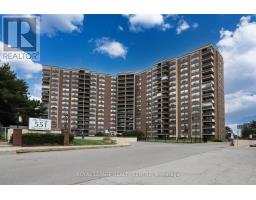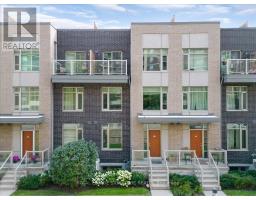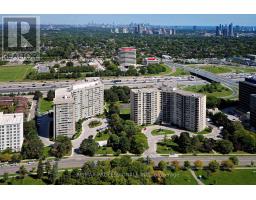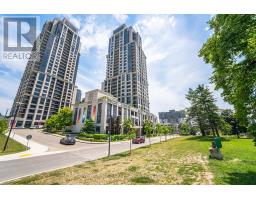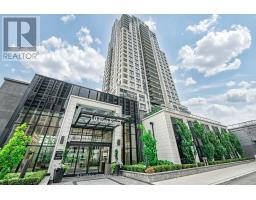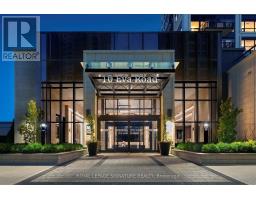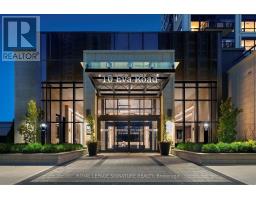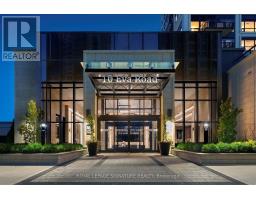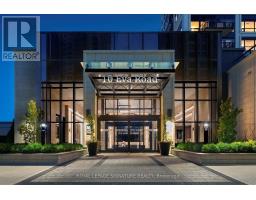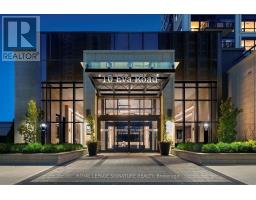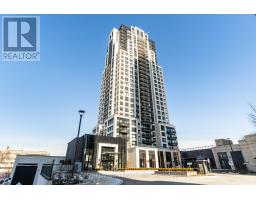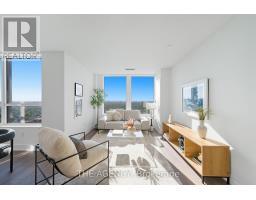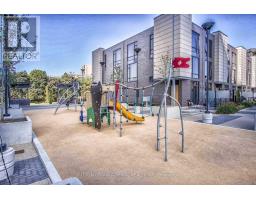1120 - 451 THE WEST MALL, Toronto (Etobicoke West Mall), Ontario, CA
Address: 1120 - 451 THE WEST MALL, Toronto (Etobicoke West Mall), Ontario
Summary Report Property
- MKT IDW12482482
- Building TypeApartment
- Property TypeSingle Family
- StatusBuy
- Added2 days ago
- Bedrooms1
- Bathrooms1
- Area800 sq. ft.
- DirectionNo Data
- Added On26 Oct 2025
Property Overview
Big, Bright and Beautiful! Completely renovated, move in ready, spacious apartment in Etobicoke-West Mall area. Rare unit with ensuite laundry with Samsung Washer and Dryer (2023) and custom walk-in Master Bedroom closet (2022). Kitchen (2023) custom built with cabinets to ceiling, new appliances including Stove, Rangehood, Fridge and Dishwasher. Wall-to-wall custom cabinetry (2025) in dining room and custom wall unit in Master Bedroom (2025). Newly renovated bathroom with Moen shower fixtures (2025). Perfect location with easy access to Hwy 427, minutes to Hwy 401, Gardiner and QEW, Pearson Airport and 15 minutes to Downtown. TTC conveniently located in front of the building. An absolute MUST-SEE! Maintenance fees include heat, hot water, hydro, cable, internet, outdoor heated pool, tennis court, gym, sauna, playground, and off-leash dog area. Includes 1 oversized underground parking space. Pet friendly building with some restrictions. (id:51532)
Tags
| Property Summary |
|---|
| Building |
|---|
| Level | Rooms | Dimensions |
|---|---|---|
| Flat | Living room | 6.25 m x 3.36 m |
| Dining room | 3.66 m x 2.36 m | |
| Kitchen | 3.22 m x 2.5 m | |
| Bedroom | 4.73 m x 3.45 m | |
| Bathroom | 2.44 m x 1.53 m |
| Features | |||||
|---|---|---|---|---|---|
| Balcony | Carpet Free | Underground | |||
| Garage | Dryer | Stove | |||
| Washer | Window Coverings | Refrigerator | |||
| None | |||||





























