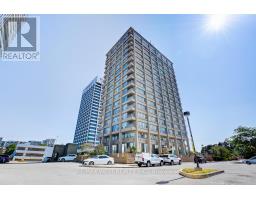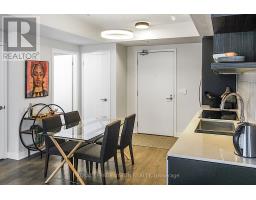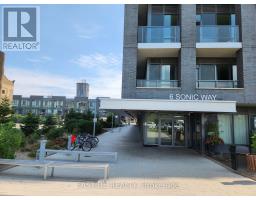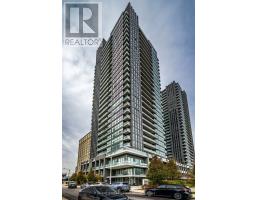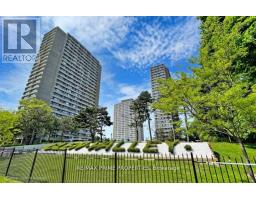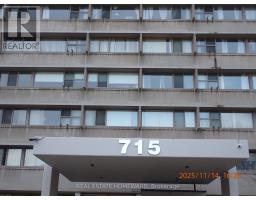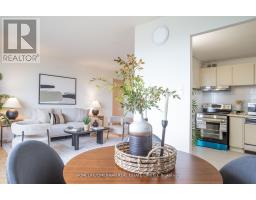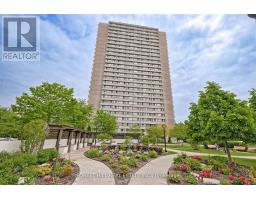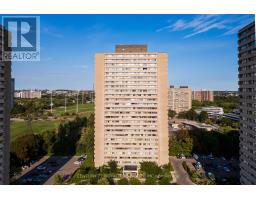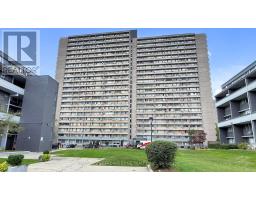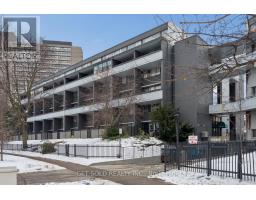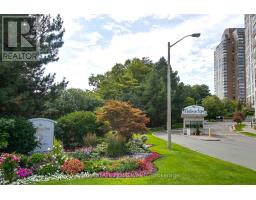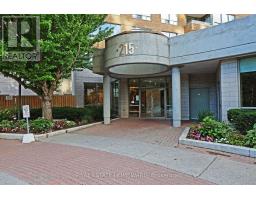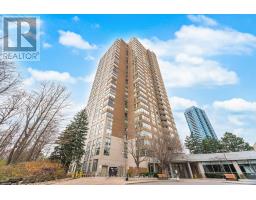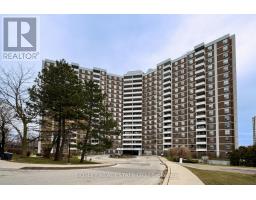1211 - 2 SONIC WAY, Toronto (Flemingdon Park), Ontario, CA
Address: 1211 - 2 SONIC WAY, Toronto (Flemingdon Park), Ontario
2 Beds2 Baths600 sqftStatus: Buy Views : 165
Price
$565,000
Summary Report Property
- MKT IDC12106570
- Building TypeApartment
- Property TypeSingle Family
- StatusBuy
- Added15 weeks ago
- Bedrooms2
- Bathrooms2
- Area600 sq. ft.
- DirectionNo Data
- Added On16 Oct 2025
Property Overview
Breath Taken Unblocked View . Step To The LRT ( Don Mills Station, WILL BE IN USE in Sep, 2025), Loblaw's Superstore, Walking Distance To Ontario Science Center, 5 Min Drive To Shops At Don Mills, Quick Access To DVP, Minutes From Downtown. One Of The Best & Fully Functional Floor Plans Featuring 1 Bdrm + Den(641 sqft interior + balcony), 2 Full Bath & Balcony. The Beautiful Complex Offers 25,000 Sq. Ft. Of Amenities, For Dog Lovers, A Dog Park & Pet Washing Station, An Outdoor Terrace With Cabanas, Bicycle Parking, Guest Suites, Steam Bath, Yoga Studio. One Parking Included. **EXTRAS** The entire unit has been freshly painted and cleaned. (id:51532)
Tags
| Property Summary |
|---|
Property Type
Single Family
Building Type
Apartment
Square Footage
600 - 699 sqft
Community Name
Flemingdon Park
Title
Condominium/Strata
Parking Type
Underground,Garage
| Building |
|---|
Bedrooms
Above Grade
1
Below Grade
1
Bathrooms
Total
2
Interior Features
Flooring
Laminate
Building Features
Features
Balcony, Carpet Free, In suite Laundry
Square Footage
600 - 699 sqft
Building Amenities
Security/Concierge, Exercise Centre, Party Room, Recreation Centre, Visitor Parking
Heating & Cooling
Cooling
Central air conditioning
Heating Type
Forced air
Exterior Features
Exterior Finish
Concrete
Neighbourhood Features
Community Features
Pet Restrictions
Amenities Nearby
Hospital, Public Transit, Schools
Maintenance or Condo Information
Maintenance Fees
$489.35 Monthly
Maintenance Fees Include
Common Area Maintenance, Insurance, Parking
Maintenance Management Company
First Service 437-915-9139
Parking
Parking Type
Underground,Garage
Total Parking Spaces
1
| Level | Rooms | Dimensions |
|---|---|---|
| Ground level | Living room | 3.96 m x 2.87 m |
| Kitchen | 3.55 m x 2.87 m | |
| Primary Bedroom | 3.55 m x 2.65 m | |
| Den | 2.44 m x 2.01 m |
| Features | |||||
|---|---|---|---|---|---|
| Balcony | Carpet Free | In suite Laundry | |||
| Underground | Garage | Central air conditioning | |||
| Security/Concierge | Exercise Centre | Party Room | |||
| Recreation Centre | Visitor Parking | ||||










































