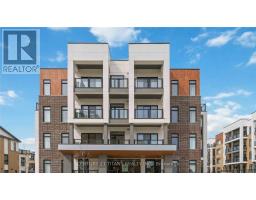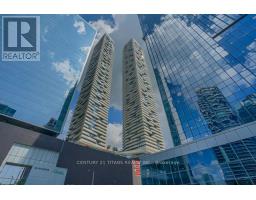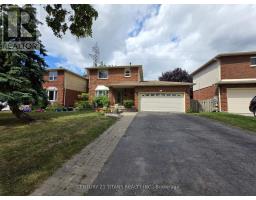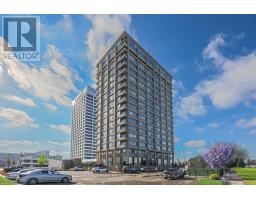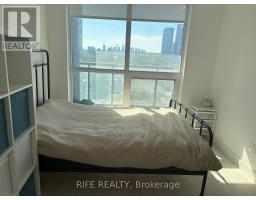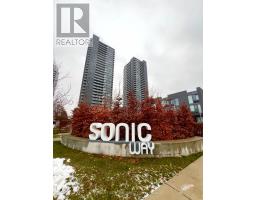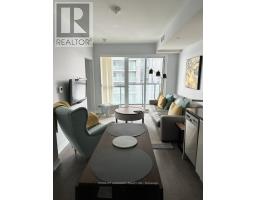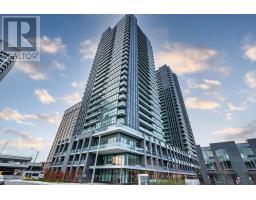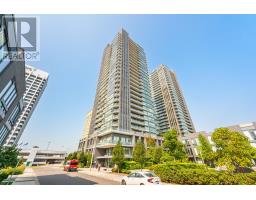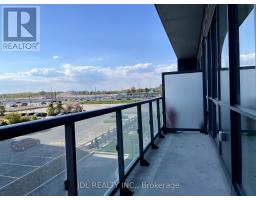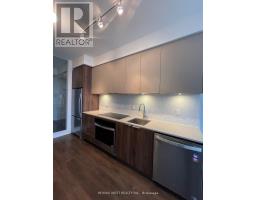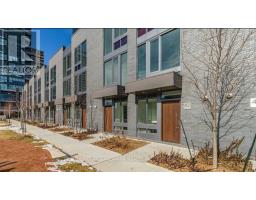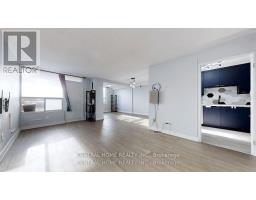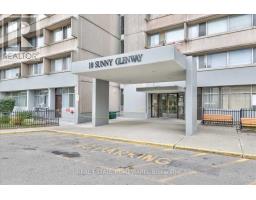1510 - 5 SHADY GOLFWAY, Toronto (Flemingdon Park), Ontario, CA
Address: 1510 - 5 SHADY GOLFWAY, Toronto (Flemingdon Park), Ontario
Summary Report Property
- MKT IDC12363201
- Building TypeApartment
- Property TypeSingle Family
- StatusRent
- Added4 days ago
- Bedrooms3
- Bathrooms2
- AreaNo Data sq. ft.
- DirectionNo Data
- Added On07 Oct 2025
Property Overview
Beautifully renovated, spacious 3-bedroom corner unit with stunning, unobstructed golf course views! This bright, open-concept suite features a large modern kitchen with granite island, laminate and ceramic flooring throughout, ensuite laundry with storage, and a walkout to a private balcony. The oversized primary bedroom includes a 2-piece ensuite for added convenience. Enjoy central air conditioning, generous living space, and tasteful finishes throughout. Located steps from transit and the upcoming Eglinton LRT, with quick access to the DVP, downtown, top-rated schools, shopping, Ontario Science Centre, and a nearby golf course. Fabulous, well-maintained building with excellent amenities ,just move in and enjoy! Includes all utilities with internet and cable. Don't Miss the opportunity ! Short Term rentals Preferred (id:51532)
Tags
| Property Summary |
|---|
| Building |
|---|
| Level | Rooms | Dimensions |
|---|---|---|
| Main level | Living room | 6.56 m x 3.37 m |
| Dining room | 3.1 m x 2.5 m | |
| Kitchen | 3.5 m x 2.4 m | |
| Primary Bedroom | 4.42 m x 3.68 m | |
| Bedroom 2 | 3.5 m x 3.15 m | |
| Bedroom 3 | 3.8 m x 2.75 m |
| Features | |||||
|---|---|---|---|---|---|
| Balcony | In suite Laundry | Underground | |||
| Garage | Dishwasher | Dryer | |||
| Microwave | Hood Fan | Stove | |||
| Washer | Window Coverings | Refrigerator | |||
| Central air conditioning | Exercise Centre | Recreation Centre | |||
| Sauna | Visitor Parking | Storage - Locker | |||


















































