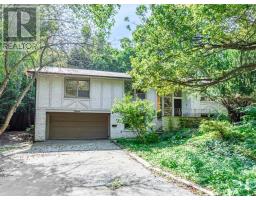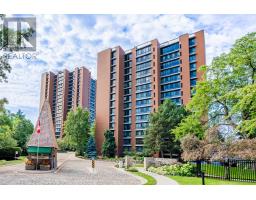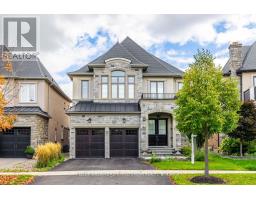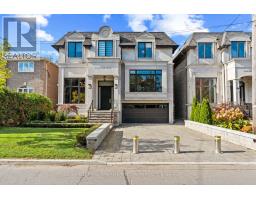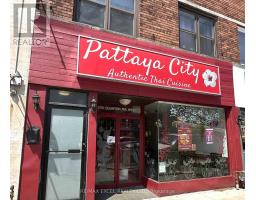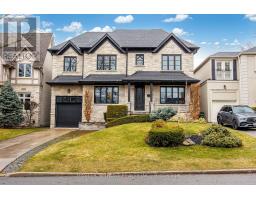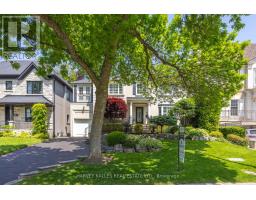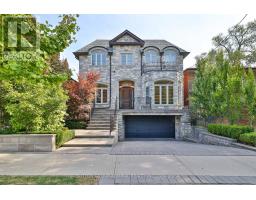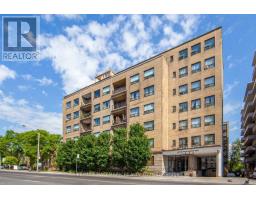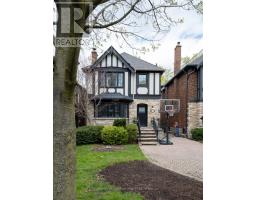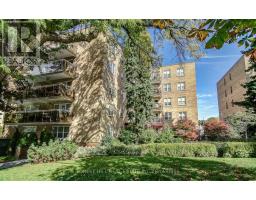506 CASTLEFIELD AVENUE, Toronto (Forest Hill North), Ontario, CA
Address: 506 CASTLEFIELD AVENUE, Toronto (Forest Hill North), Ontario
5 Beds5 Baths3000 sqftStatus: Buy Views : 456
Price
$3,798,000
Summary Report Property
- MKT IDC12390788
- Building TypeHouse
- Property TypeSingle Family
- StatusBuy
- Added9 weeks ago
- Bedrooms5
- Bathrooms5
- Area3000 sq. ft.
- DirectionNo Data
- Added On09 Sep 2025
Property Overview
A rare gem in North Forest Hill. This newly built brick residence offers over 4,200 sq.ft. of refined living space, complete with a double car garage. The gourmet kitchen, complemented by a butlers pantry, showcases Sub-Zero and Wolf appliances for the ultimate culinary experience. Soaring 10-foot ceilings on the main level and 12-foot ceilings on the lower level fill the home with natural light, creating a sense of openness and grandeur. Heated floors, large-format tiles, and gleaming hardwood seamlessly blend comfort with elegance, delivering an unparalleled standard of luxury living. (id:51532)
Tags
| Property Summary |
|---|
Property Type
Single Family
Building Type
House
Storeys
2
Square Footage
3000 - 3500 sqft
Community Name
Forest Hill North
Title
Freehold
Land Size
33.3 x 135.2 FT
Parking Type
Garage
| Building |
|---|
Bedrooms
Above Grade
4
Below Grade
1
Bathrooms
Total
5
Partial
1
Interior Features
Appliances Included
Dishwasher, Dryer, Hood Fan, Microwave, Range, Washer, Window Coverings, Refrigerator
Flooring
Hardwood
Basement Features
Walk-up
Basement Type
N/A (Finished)
Building Features
Features
Carpet Free
Foundation Type
Concrete
Style
Detached
Square Footage
3000 - 3500 sqft
Rental Equipment
Water Heater
Fire Protection
Smoke Detectors
Building Amenities
Fireplace(s)
Heating & Cooling
Cooling
Central air conditioning
Heating Type
Forced air
Utilities
Utility Sewer
Sanitary sewer
Water
Municipal water
Exterior Features
Exterior Finish
Brick, Stone
Parking
Parking Type
Garage
Total Parking Spaces
5
| Land |
|---|
Lot Features
Fencing
Fenced yard
| Level | Rooms | Dimensions |
|---|---|---|
| Second level | Primary Bedroom | 4.24 m x 6.35 m |
| Bedroom 2 | 3.4 m x 3.99 m | |
| Bedroom 3 | 3.48 m x 4.34 m | |
| Bedroom 4 | 3.3 m x 4.75 m | |
| Basement | Bedroom 5 | 3.15 m x 3.56 m |
| Recreational, Games room | 4.65 m x 7.49 m | |
| Main level | Living room | 4.7 m x 4.9 m |
| Dining room | 3.66 m x 4.65 m | |
| Office | 2.87 m x 3.48 m | |
| Kitchen | 3.23 m x 5.08 m | |
| Family room | 4.42 m x 6.38 m |
| Features | |||||
|---|---|---|---|---|---|
| Carpet Free | Garage | Dishwasher | |||
| Dryer | Hood Fan | Microwave | |||
| Range | Washer | Window Coverings | |||
| Refrigerator | Walk-up | Central air conditioning | |||
| Fireplace(s) | |||||
















































