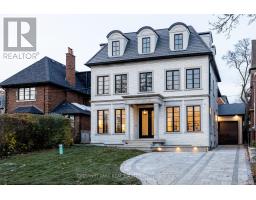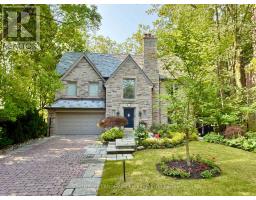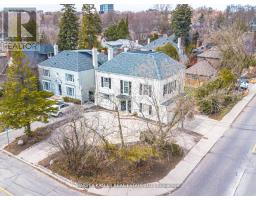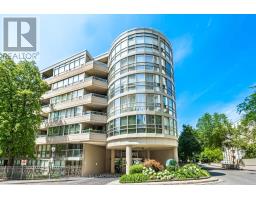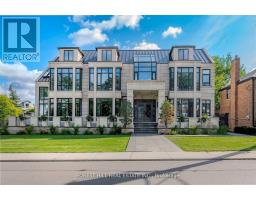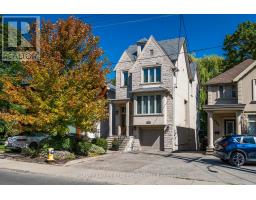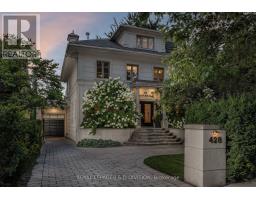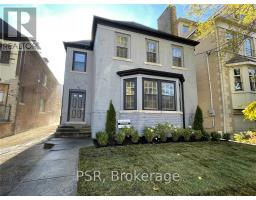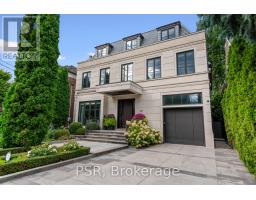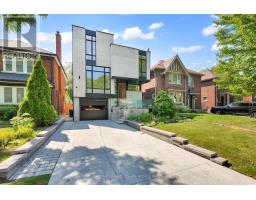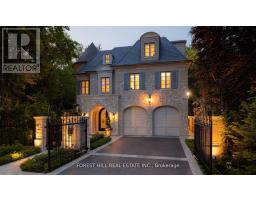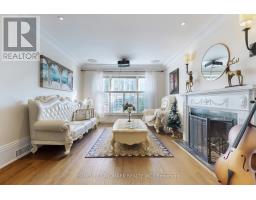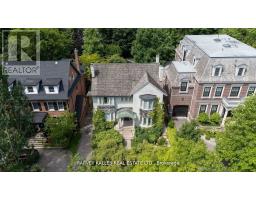501 - 10 TICHESTER ROAD, Toronto (Forest Hill South), Ontario, CA
Address: 501 - 10 TICHESTER ROAD, Toronto (Forest Hill South), Ontario
Summary Report Property
- MKT IDC12352619
- Building TypeApartment
- Property TypeSingle Family
- StatusBuy
- Added14 weeks ago
- Bedrooms2
- Bathrooms2
- Area1400 sq. ft.
- DirectionNo Data
- Added On25 Aug 2025
Property Overview
Discover Suite 501 at 10 Tichester Road, a rare gem in an intimate boutique building at the heart of Forest Hill Village. This bright and spacious 2 bedroom, 2 bath residence offers a generous living and dining area with abundant natural light, ideal for both everyday comfort and entertaining. The primary suite features a beautifully renovated ensuite bath and a double closet, while the thoughtfully designed kitchen includes a breakfast bar for casual dining. Enjoy the ease of all-inclusive maintenance fees covering utilities, internet, and cable TV. Exceptional building amenities include a 24/7 concierge, newly updated rooftop terrace with BBQs, fitness centre, indoor pool, party room, and more. Perfectly positioned just steps to Forest Hill Village shops and restaurants, St. Clair West Subway Station, TTC, Loblaws, parks, trails, and top-rated schools, this suite combines convenience with lifestyle. An exceptional opportunity to own in one of Toronto's most sought-after neighbourhoods! (id:51532)
Tags
| Property Summary |
|---|
| Building |
|---|
| Level | Rooms | Dimensions |
|---|---|---|
| Flat | Living room | 7.45 m x 4.1 m |
| Dining room | 5.2 m x 4.27 m | |
| Kitchen | 2.66 m x 4.38 m | |
| Primary Bedroom | 3.54 m x 4.7 m | |
| Bedroom 2 | 4.77 m x 3.13 m |
| Features | |||||
|---|---|---|---|---|---|
| Carpet Free | Underground | Garage | |||
| Central air conditioning | Exercise Centre | Party Room | |||
| Visitor Parking | Security/Concierge | Storage - Locker | |||










































