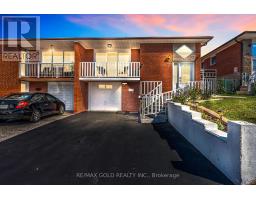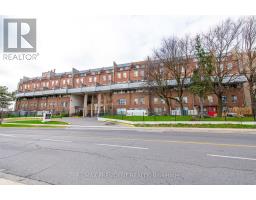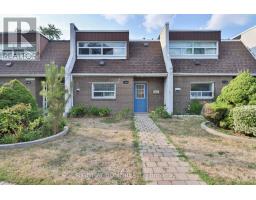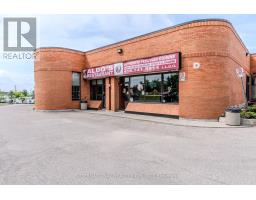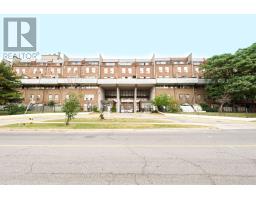27 CHARRINGTON CRESCENT, Toronto (Glenfield-Jane Heights), Ontario, CA
Address: 27 CHARRINGTON CRESCENT, Toronto (Glenfield-Jane Heights), Ontario
4 Beds2 Baths1100 sqftStatus: Buy Views : 716
Price
$899,900
Summary Report Property
- MKT IDW12390685
- Building TypeHouse
- Property TypeSingle Family
- StatusBuy
- Added3 days ago
- Bedrooms4
- Bathrooms2
- Area1100 sq. ft.
- DirectionNo Data
- Added On09 Sep 2025
Property Overview
Tastefully renovated all brick bungalow with separate entrance to accessory apartment for income potential or in-law suite. Approx 2376SF finished living space main and lower. Basement offers high ceilings, and above grade windows. 2025 kitchens and washrooms, 2025 stainless steel appliances, 2024 commercial grade laminate floors throughout, 2025 plumbing fixtures, 2025 interior doors, 2025 pot lights, 2025 driveway resealing, 2015 Roof, 2013 Furnace & A/C, Maintained Windows.. Basement has a rental value potential of $2200+/- per month. (id:51532)
Tags
| Property Summary |
|---|
Property Type
Single Family
Building Type
House
Storeys
1
Square Footage
1100 - 1500 sqft
Community Name
Glenfield-Jane Heights
Title
Freehold
Land Size
30.2 x 115 FT|under 1/2 acre
Parking Type
Detached Garage,Garage
| Building |
|---|
Bedrooms
Above Grade
3
Below Grade
1
Bathrooms
Total
4
Interior Features
Appliances Included
Water Heater, Water meter, Blinds, Dishwasher, Dryer, Microwave, Hood Fan, Stove, Washer, Refrigerator
Flooring
Laminate, Tile, Concrete
Basement Features
Apartment in basement, Separate entrance
Basement Type
N/A
Building Features
Features
In-Law Suite
Foundation Type
Block, Concrete
Style
Semi-detached
Architecture Style
Bungalow
Square Footage
1100 - 1500 sqft
Heating & Cooling
Cooling
Central air conditioning
Heating Type
Forced air
Utilities
Utility Type
Cable(Installed),Electricity(Installed),Sewer(Installed)
Utility Sewer
Sanitary sewer
Water
Municipal water
Exterior Features
Exterior Finish
Brick
Parking
Parking Type
Detached Garage,Garage
Total Parking Spaces
4
| Level | Rooms | Dimensions |
|---|---|---|
| Basement | Dining room | 6.3 m x 3.45 m |
| Kitchen | 3.71 m x 2.44 m | |
| Bedroom 4 | 5.46 m x 3.3 m | |
| Bathroom | 2.59 m x 2.36 m | |
| Laundry room | 4.85 m x 1.37 m | |
| Utility room | 5.48 m x 3.68 m | |
| Living room | 6.3 m x 3.45 m | |
| Main level | Foyer | 1.88 m x 1.27 m |
| Living room | 7.07 m x 3.61 m | |
| Dining room | 7.07 m x 3.3 m | |
| Kitchen | 4.83 m x 3.07 m | |
| Eating area | 4.83 m x 3.07 m | |
| Primary Bedroom | 4.32 m x 3.05 m | |
| Bedroom 2 | 3.61 m x 2.64 m | |
| Bedroom 3 | 3.61 m x 3.45 m | |
| Bathroom | 2.49 m x 2.18 m |
| Features | |||||
|---|---|---|---|---|---|
| In-Law Suite | Detached Garage | Garage | |||
| Water Heater | Water meter | Blinds | |||
| Dishwasher | Dryer | Microwave | |||
| Hood Fan | Stove | Washer | |||
| Refrigerator | Apartment in basement | Separate entrance | |||
| Central air conditioning | |||||












































