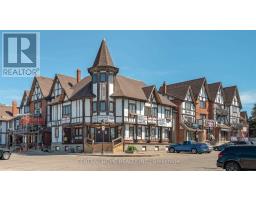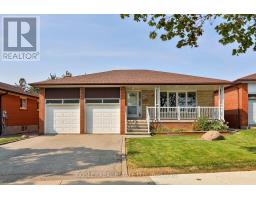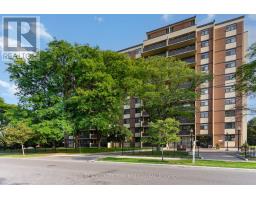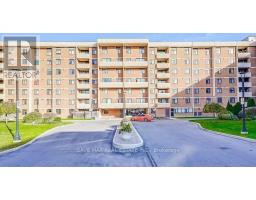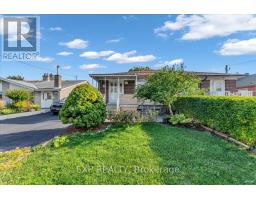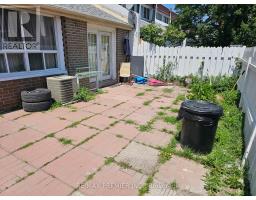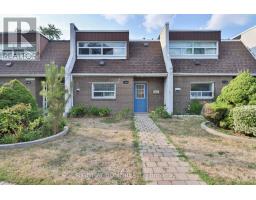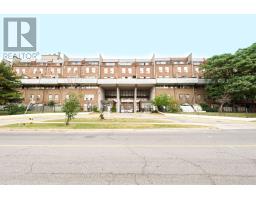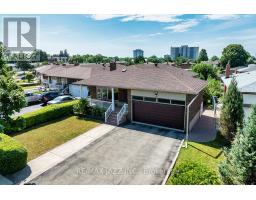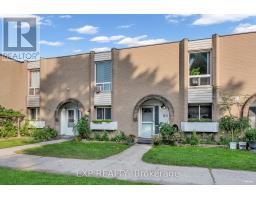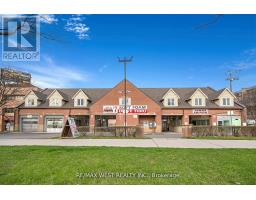59 BLANEY CRESCENT, Toronto (Glenfield-Jane Heights), Ontario, CA
Address: 59 BLANEY CRESCENT, Toronto (Glenfield-Jane Heights), Ontario
Summary Report Property
- MKT IDW12433356
- Building TypeHouse
- Property TypeSingle Family
- StatusBuy
- Added7 weeks ago
- Bedrooms5
- Bathrooms2
- Area1100 sq. ft.
- DirectionNo Data
- Added On30 Sep 2025
Property Overview
Welcome Home To This Well-Maintained Semi-Detached Bungalow-Raised In A Prime Location On 31 Ft X 148 ft Lot. Double Front Entrance Door, Spot Lights, Granite Countertops, Hardwood Floors, Bsmt Upgraded 2023, Furnace (2023)A Beautiful 3+2 Spacious Bedrooms Semi-Detached Bungalow- Raised With A Self-Contained 2 Spacious Beds + Living In A Street Level Bsmt Featuring 2 Separated (Side + Walk-Up Back) Entrance. Spot Lights and A Beautiful Big Backyard To Enjoy Gardening Or Gathering In The Warm Days. Appeals To The First Time Home Buyers or Investors Or Live and Rent Out Space. Walking Distance To: Schools, 2 Supermarkets Malls, Mc Donald + Tim Horton, Restaurants, Hwy 400, New LRT Finch Ave W to Humber College ....... View It Today and Change Your Address Tomorrow.... (id:51532)
Tags
| Property Summary |
|---|
| Building |
|---|
| Land |
|---|
| Level | Rooms | Dimensions |
|---|---|---|
| Basement | Kitchen | 3.56 m x 2.29 m |
| Living room | 3.68 m x 3.43 m | |
| Bedroom | 3.81 m x 3.43 m | |
| Bedroom | 3.56 m x 3.05 m | |
| Main level | Kitchen | 4.27 m x 2.95 m |
| Living room | 5 m x 3.81 m | |
| Dining room | 3.81 m x 2.39 m | |
| Primary Bedroom | 4.45 m x 3.18 m | |
| Bedroom 2 | 2.97 m x 2.67 m | |
| Bedroom 3 | 3.61 m x 3.18 m |
| Features | |||||
|---|---|---|---|---|---|
| Irregular lot size | In-Law Suite | Garage | |||
| Dryer | Two stoves | Washer | |||
| Two Refrigerators | Separate entrance | Walk out | |||
| Central air conditioning | |||||































