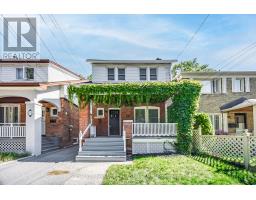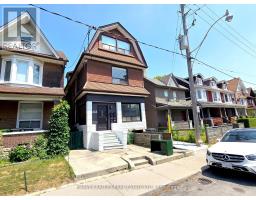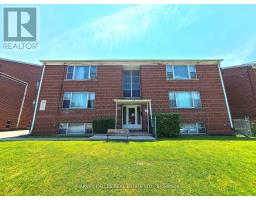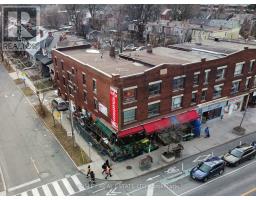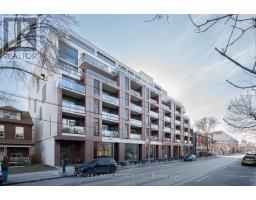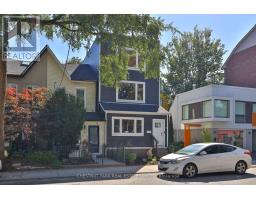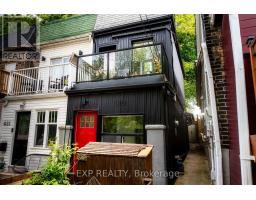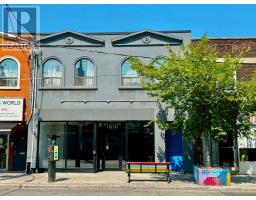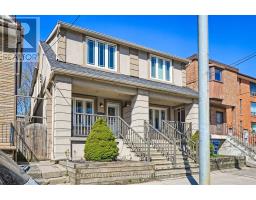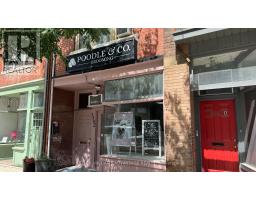343 GREENWOOD AVENUE, Toronto (Greenwood-Coxwell), Ontario, CA
Address: 343 GREENWOOD AVENUE, Toronto (Greenwood-Coxwell), Ontario
Summary Report Property
- MKT IDE12425761
- Building TypeHouse
- Property TypeSingle Family
- StatusBuy
- Added3 weeks ago
- Bedrooms6
- Bathrooms4
- Area2500 sq. ft.
- DirectionNo Data
- Added On25 Sep 2025
Property Overview
The ideal addition to your Investment Portfolio. Prime 4-Plex in Blake-Jones Exceptional opportunity to own a solid, fourplex in the vibrant Blake-Jones pocket of Toronto. With 3,707 sq ft of total living space (includes basement). Two units are currently vacant. This property is ideal for investors, owner-occupiers, or multi-generational families. Each unit is separately metered and features its own furnace and air conditioning, offering both tenant comfort and simplified management. The vacant units allow for immediate occupancy or rental at market rates maximize cash flow from day one. Located minutes from transit, parks, schools, and the Danforth, this is an unbeatable location for long-term appreciation and rental demand. Four Self-Contained Units Two are tenanted, two are vacant. Set Your Own Rents Individual HVAC Systems (Furnace + A/C per Unit) total Area: 3,707 sq ft includes basement Steps to Greenwood Park, TTC, Shops, and Restaurants Two Parking Spots (3 with tandem parking) Don't miss this rare value in one of Toronto's most dynamic east-end communities. No survey. Please do not ask for vacant possession of the tenanted units. Two existing tenants to be assumed. No survey. (id:51532)
Tags
| Property Summary |
|---|
| Building |
|---|
| Land |
|---|
| Level | Rooms | Dimensions |
|---|---|---|
| Second level | Living room | 3.68 m x 4.8 m |
| Kitchen | 2.59 m x 5.05 m | |
| Bedroom | 3.76 m x 3.25 m | |
| Bedroom 2 | 3.71 m x 3.05 m | |
| Third level | Bedroom | 3.18 m x 3.45 m |
| Living room | 4.34 m x 3.45 m | |
| Kitchen | 2.97 m x 4.98 m | |
| Basement | Kitchen | 6.71 m x 4.5 m |
| Bedroom | 4.57 m x 3.45 m | |
| Main level | Living room | 5.69 m x 2.87 m |
| Kitchen | 2.44 m x 2.87 m | |
| Bedroom | 4.14 m x 2.97 m | |
| Bedroom 2 | 3.23 m x 2.97 m |
| Features | |||||
|---|---|---|---|---|---|
| Flat site | No Garage | Dryer | |||
| Stove | Washer | Refrigerator | |||
| Apartment in basement | Central air conditioning | Separate Heating Controls | |||



































