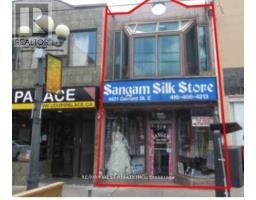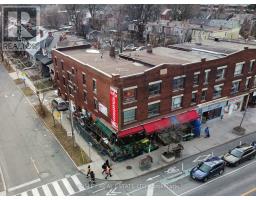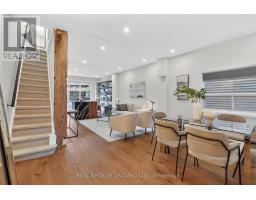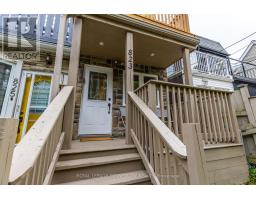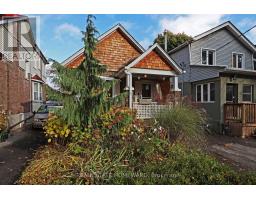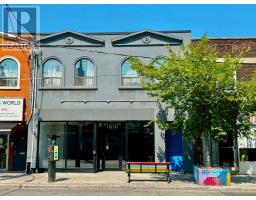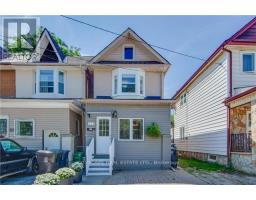898 EASTERN AVENUE, Toronto (Greenwood-Coxwell), Ontario, CA
Address: 898 EASTERN AVENUE, Toronto (Greenwood-Coxwell), Ontario
Summary Report Property
- MKT IDE12551998
- Building TypeHouse
- Property TypeSingle Family
- StatusBuy
- Added4 weeks ago
- Bedrooms2
- Bathrooms1
- Area700 sq. ft.
- DirectionNo Data
- Added On26 Nov 2025
Property Overview
Discover an excellent opportunity to enter the coveted Leslieville market with this well-located semi-detached home in one of Toronto's most vibrant east-end neighbourhoods. Offering solid fundamentals and plenty of potential, this is an ideal starter home for buyers looking to add their own style and personalization over time. Inside, the main floor features an open living and dining layout with durable vinyl plank flooring and a functional kitchen with ample counter space and a walk-out to a private rear patio. Upstairs, two comfortable bedrooms are complemented by a full bathroom with a skylight and six-foot soaker tub, along with the convenience of upper-level laundry. A fenced backyard with a patio and storage shed provides useful outdoor space in the city.Step outside and enjoy the unbeatable lifestyle this area is known for - surrounded by local breweries, cafés, fitness hubs, doggy daycares, parks, and Queen Street East amenities. Transit and downtown access are effortless, making day-to-day living both convenient and connected. A rare chance to get into a sought-after community and make a space truly your own. (id:51532)
Tags
| Property Summary |
|---|
| Building |
|---|
| Land |
|---|
| Level | Rooms | Dimensions |
|---|---|---|
| Second level | Primary Bedroom | 3.61 m x 3.12 m |
| Bedroom 2 | 3.23 m x 2.57 m | |
| Laundry room | 2 m x 1.58 m | |
| Main level | Utility room | 2.41 m x 0.7 m |
| Ground level | Living room | 4.14 m x 3.61 m |
| Dining room | 3.53 m x 2.25 m | |
| Kitchen | 3.53 m x 3.16 m |
| Features | |||||
|---|---|---|---|---|---|
| No Garage | Water Heater - Tankless | Central air conditioning | |||
















































