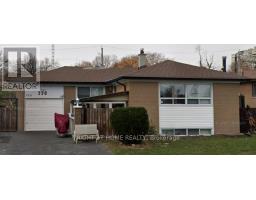57 BLEDLOW MANOR DRIVE, Toronto (Guildwood), Ontario, CA
Address: 57 BLEDLOW MANOR DRIVE, Toronto (Guildwood), Ontario
Summary Report Property
- MKT IDE12229773
- Building TypeHouse
- Property TypeSingle Family
- StatusBuy
- Added5 days ago
- Bedrooms5
- Bathrooms2
- Area1500 sq. ft.
- DirectionNo Data
- Added On24 Aug 2025
Property Overview
Guildwood Beauty! Just Move In To 2,300 sf of Beautifully & Tastefully Renovated Space (includes 640 sf + on Finished Lower Level with Separate Entrance) This Sunsoaked Home Boasts 4 Bedrooms (EZ 5 Bedrooms) & 2-4pc Modern Baths All Above Grade!! Sleek Modern Open Concept Kitchen with S/Steel Appliances & Quartz Counters. Large Bright Breakfast Area with Window. Freshly Updated Hardwood Flooring & Baseboards. Open Concept Living & Dining with Brick Fireplace, Huge Bow Window & Fresh Paint. Rare Main Floor Family Room with Walk-Out to South Facing Raised Deck & Mature Treed Backyard Ideal For Relaxing & Entertaining. (Easily 5th Ground Floor Bedroom) **BONUS -- Separate Side Entrance for In-Law Suite **Close to Lake Ontario, Nature Trails, Parks, Guild Inn, Great Schools -Elizabeth Simcoe P.S/Laurier IB Collegiate & UofT, TTC & GO Train, Shopping, Restaurants++ (id:51532)
Tags
| Property Summary |
|---|
| Building |
|---|
| Land |
|---|
| Level | Rooms | Dimensions |
|---|---|---|
| Lower level | Recreational, Games room | 6.33 m x 3.94 m |
| Laundry room | 3.05 m x 2.91 m | |
| Main level | Foyer | 1.7 m x 1.56 m |
| Living room | 4.54 m x 3.92 m | |
| Dining room | 3.41 m x 2.64 m | |
| Kitchen | 2.97 m x 2.43 m | |
| Eating area | 2.49 m x 2.02 m | |
| Upper Level | Primary Bedroom | 4.47 m x 3.05 m |
| Bedroom 2 | 3.57 m x 3.09 m | |
| Bedroom 3 | 3.42 m x 2.76 m | |
| Ground level | Family room | 4.06 m x 3.81 m |
| Bedroom 4 | 3.42 m x 3.23 m |
| Features | |||||
|---|---|---|---|---|---|
| Attached Garage | Garage | Water Heater | |||
| Dishwasher | Dryer | Stove | |||
| Washer | Window Coverings | Refrigerator | |||
| Separate entrance | Central air conditioning | ||||












































