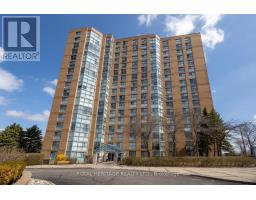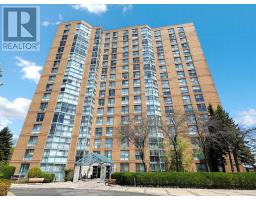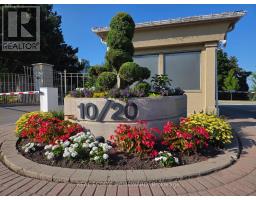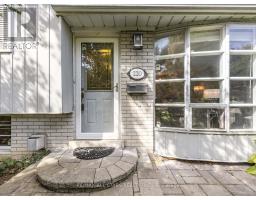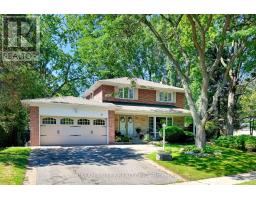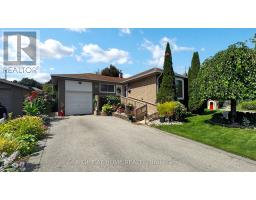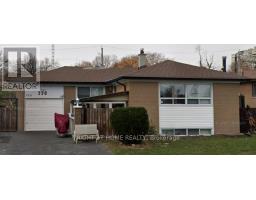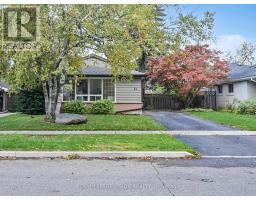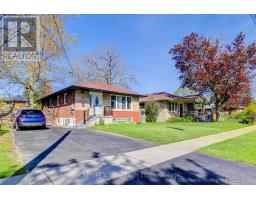Bedrooms
Bathrooms
Interior Features
Appliances Included
Garage door opener remote(s), Dishwasher, Dryer, Microwave, Stove, Washer, Window Coverings, Refrigerator
Flooring
Marble, Laminate, Carpeted, Vinyl
Building Features
Features
Wheelchair access, Balcony, Guest Suite
Square Footage
1400 - 1599 sqft
Fire Protection
Monitored Alarm, Security guard, Smoke Detectors
Building Amenities
Exercise Centre, Recreation Centre, Visitor Parking, Security/Concierge
Structures
Tennis Court, Patio(s)
Heating & Cooling
Cooling
Central air conditioning, Ventilation system
Exterior Features
Neighbourhood Features
Community Features
Pet Restrictions, Community Centre
Amenities Nearby
Golf Nearby, Public Transit, Schools
Maintenance or Condo Information
Maintenance Fees
$1233.55 Monthly
Maintenance Fees Include
Heat, Electricity, Water, Cable TV, Common Area Maintenance, Insurance, Parking
Maintenance Management Company
Del Property Management
Parking
Parking Type
Underground,Garage




















































