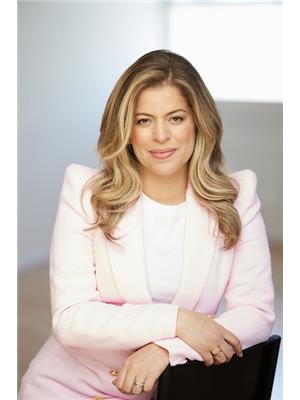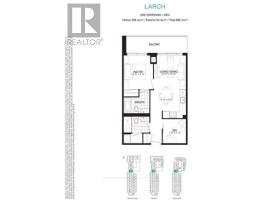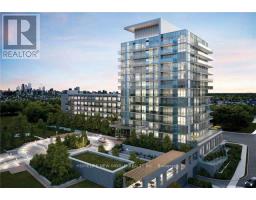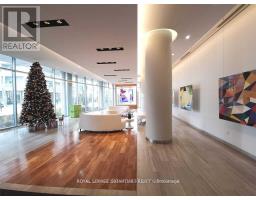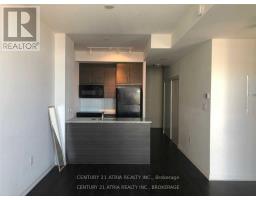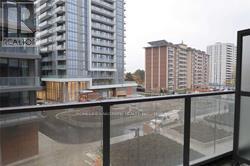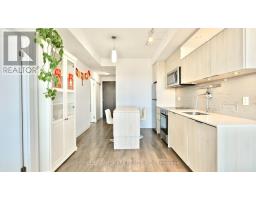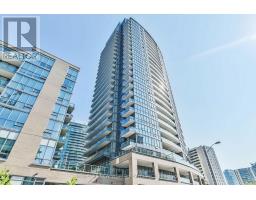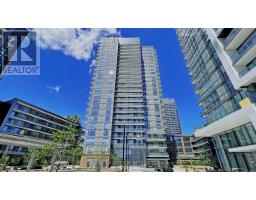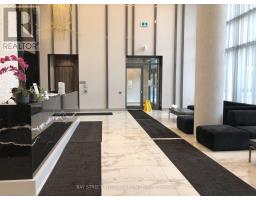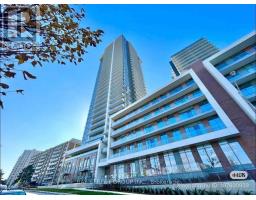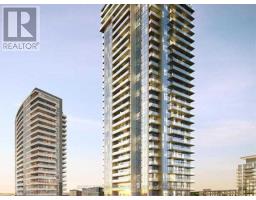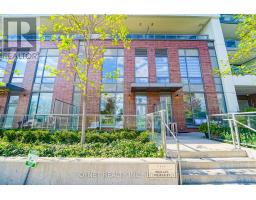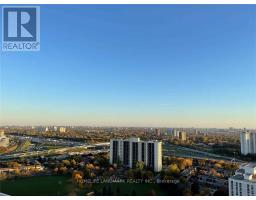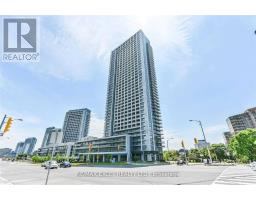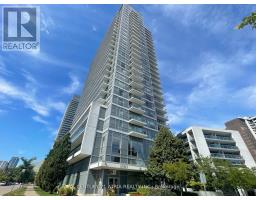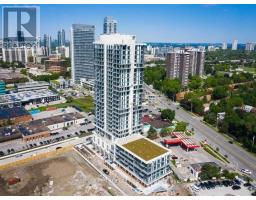1111 - 56 FOREST MANOR ROAD, Toronto (Henry Farm), Ontario, CA
Address: 1111 - 56 FOREST MANOR ROAD, Toronto (Henry Farm), Ontario
Summary Report Property
- MKT IDC12501170
- Building TypeApartment
- Property TypeSingle Family
- StatusRent
- Added2 days ago
- Bedrooms2
- Bathrooms2
- AreaNo Data sq. ft.
- DirectionNo Data
- Added On03 Nov 2025
Property Overview
Luxury Living at Emerald City!Experience modern comfort in this stunning 1+1 bedroom suite with 2 full baths and 9-foot ceilings, perfectly located in the prestigious Emerald City Park community! The spacious den with sliding glass doors can easily serve as a second bedroom or home office, offering flexible living space.Enjoy bright east-facing views and upgraded finishes throughout, including a quartz island countertop, stainless steel appliances, stacked washer & dryer, and modern blinds.Unwind or entertain with 5-star amenities: an indoor pool, fitness centre, steam room, infrared sauna, party room with outdoor patio access, BBQ area, outdoor Zen terrace with fire pit, guest suite, and 24-hour concierge.Steps to Fairview Mall, Don Mills Subway, parks, schools, and minutes to Hwy 401 & 404 - this vibrant community combines luxury, convenience, and lifestyle in one!Includes: All light fixtures, S/S appliances, and window coverings. Visitor underground parking available. (id:51532)
Tags
| Property Summary |
|---|
| Building |
|---|
| Level | Rooms | Dimensions |
|---|---|---|
| Flat | Living room | 3 m x 3 m |
| Dining room | 3.3 m x 3 m | |
| Kitchen | 3.3 m x 3 m | |
| Primary Bedroom | 2.7 m x 3.25 m | |
| Den | 2.1 m x 2.1 m |
| Features | |||||
|---|---|---|---|---|---|
| Balcony | Carpet Free | In suite Laundry | |||
| No Garage | Central air conditioning | Storage - Locker | |||
















































