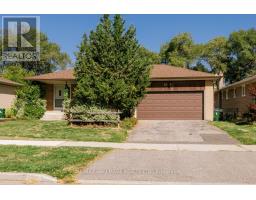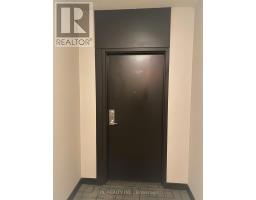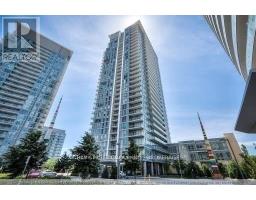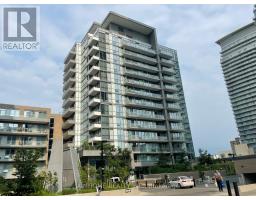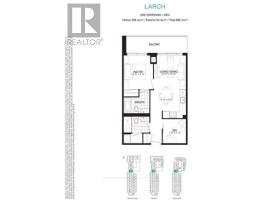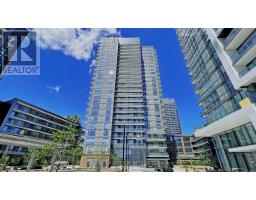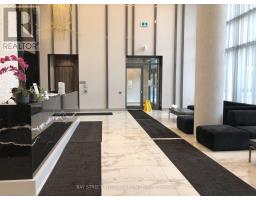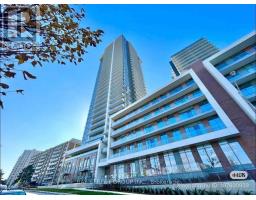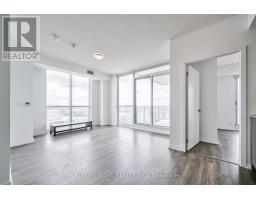122 - 36 FOREST MANOR ROAD, Toronto (Henry Farm), Ontario, CA
Address: 122 - 36 FOREST MANOR ROAD, Toronto (Henry Farm), Ontario
Summary Report Property
- MKT IDC12343536
- Building TypeApartment
- Property TypeSingle Family
- StatusRent
- Added6 hours ago
- Bedrooms2
- Bathrooms1
- AreaNo Data sq. ft.
- DirectionNo Data
- Added On25 Sep 2025
Property Overview
A Bright & Spacious 1 Bdr + Den In Luxury Lumina Condos Of Emerald City.10'Feet High Ceiling With A Walk Out Large Patio ( 213 Sqft ) Like Private Garden! Expansive Wall-to-Wall Windows With High End Finishes. Modern Open Concept With No Wasted Space. Kitchen W/Quartz Countertops, Built-In Appliances. Wide Plank Laminate Flooring Throughout. The Bedroom Is With Big Windows And Double Closet. Enjoy A Modern And Beautiful Suite. The Building Offers a Full Range of Amenities : Gym, Indoor Pool, Sauna, Hot Tub, Media Room, Yoga Studio, Guest Suites for Visitors, Ping Pong Table and BBQ Area Ideal For Relaxing Or Entertaining. Closed to HWY 404& 401, Don Mills/Sheppard Subway Station, Hospital, Library, Ikea, Restaurants, Fairview Mall, Fresco Supermarket (**Direct Access at P3), Schools, Parks, Community Centre. Ample of Underground Visitor Parking at the P4 Level. (id:51532)
Tags
| Property Summary |
|---|
| Building |
|---|
| Level | Rooms | Dimensions |
|---|---|---|
| Flat | Living room | 3.05 m x 2.74 m |
| Dining room | 3.02 m x 2.74 m | |
| Kitchen | 3.02 m x 2.74 m | |
| Bedroom | 3.35 m x 2.74 m | |
| Den | 2.32 m x 1.52 m |
| Features | |||||
|---|---|---|---|---|---|
| Carpet Free | Underground | No Garage | |||
| Blinds | Dishwasher | Dryer | |||
| Microwave | Oven | Stove | |||
| Washer | Refrigerator | Central air conditioning | |||
| Security/Concierge | Exercise Centre | Party Room | |||
| Visitor Parking | Storage - Locker | ||||





























