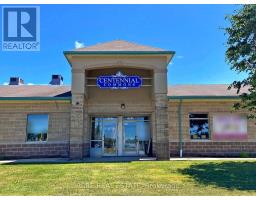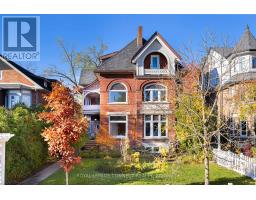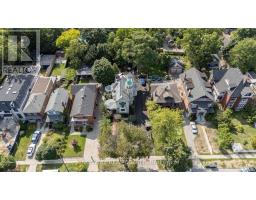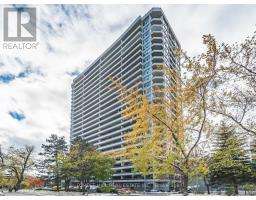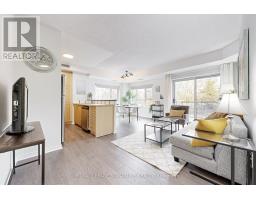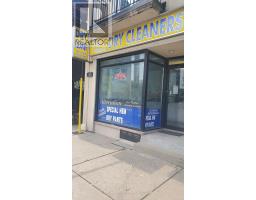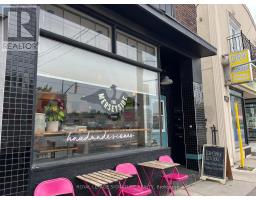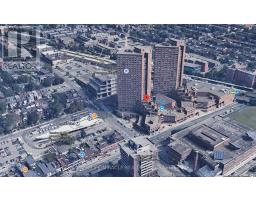607 - 1638 BLOOR STREET W, Toronto (High Park North), Ontario, CA
Address: 607 - 1638 BLOOR STREET W, Toronto (High Park North), Ontario
Summary Report Property
- MKT IDW12564856
- Building TypeApartment
- Property TypeSingle Family
- StatusBuy
- Added3 days ago
- Bedrooms2
- Bathrooms1
- Area600 sq. ft.
- DirectionNo Data
- Added On21 Nov 2025
Property Overview
Welcome to THE building to live in, located at 1638 Bloor St W. An exceptional one-bedroom + den unit spanning over 600 sqft just steps from High Park an iconic Toronto greenspace. This recently painted suite offers a functional layout, perfect for entertaining or a cozy night in. The den provides an ideal amount of separation for a home office that can even be sectioned off as a second guest bedroom. The unit features sleek finishes, floor-to-ceiling windows, and a double door Juliet balcony to let in plenty of fresh air. The neighborhood offers plenty of trendy cafes, restaurants, and boutique grocery stores all within walking distance. Top-notch amenities, including a fitness center, party room, rooftop terrace with BBQs, and more. Plus, you're right by Keele subway station for seamless commuting. With limited boutique residence options don't miss this rare opportunity to call this sought-after neighborhood home! (id:51532)
Tags
| Property Summary |
|---|
| Building |
|---|
| Level | Rooms | Dimensions |
|---|---|---|
| Flat | Primary Bedroom | 3.47 m x 2.99 m |
| Living room | 3.88 m x 14.31 m | |
| Kitchen | 3.88 m x 14.31 m | |
| Den | 2.59 m x 2.56 m |
| Features | |||||
|---|---|---|---|---|---|
| Balcony | In suite Laundry | Underground | |||
| No Garage | Dishwasher | Dryer | |||
| Microwave | Hood Fan | Stove | |||
| Washer | Refrigerator | Central air conditioning | |||
| Storage - Locker | |||||

































