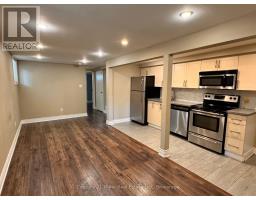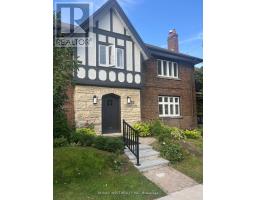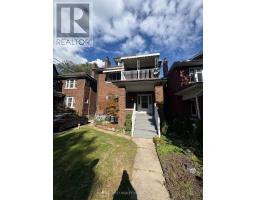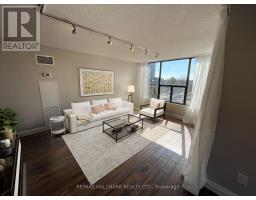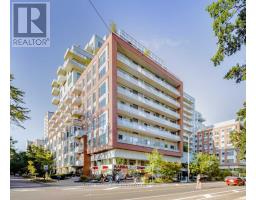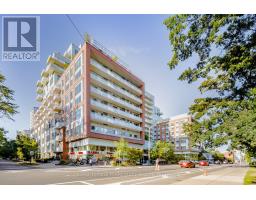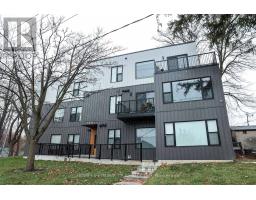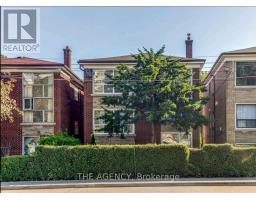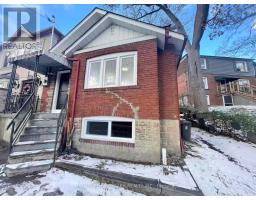437 - 1830 BLOOR STREET W, Toronto (High Park North), Ontario, CA
Address: 437 - 1830 BLOOR STREET W, Toronto (High Park North), Ontario
Summary Report Property
- MKT IDW12185459
- Building TypeApartment
- Property TypeSingle Family
- StatusRent
- Added15 weeks ago
- Bedrooms0
- Bathrooms1
- AreaNo Data sq. ft.
- DirectionNo Data
- Added On22 Aug 2025
Property Overview
Live across from High Park in this sleek, semi-furnished studio with smart built-ins & standout amenities. Designed for comfort & function, it features a queen-sized Murphy bed with storage & a built-in desk, ideal for saving space & money. Open layout with a sofa & space for a small dining table, designed for flexible, efficient living. Floor-to-ceiling windows open to a private balcony. In-suite laundry, window blinds, designer lighting & storage locker included. In the award-winning High Park Residences by Daniels, steps from two TTC stations, GO Transit & Bloor West shops & dining. Enjoy 24/7 concierge & resort-style amenities: gym, sauna, theatre, party/meeting rooms, billiards lounge, indoor climbing wall & two rooftop terraces. In-building café, Italian restaurant, convenience store & free visitor parking. Perfect for a single or couple professionals, grad students or remote workers, seeking a versatile home near High Park & Lake Ontario. Move-in ready. No smoking. Hydro extra. (id:51532)
Tags
| Property Summary |
|---|
| Building |
|---|
| Level | Rooms | Dimensions |
|---|---|---|
| Main level | Other | 4.33 m x 3.51 m |
| Features | |||||
|---|---|---|---|---|---|
| Wooded area | Conservation/green belt | Balcony | |||
| In suite Laundry | Underground | No Garage | |||
| Blinds | Central air conditioning | Security/Concierge | |||
| Exercise Centre | Party Room | Visitor Parking | |||
| Storage - Locker | |||||












































