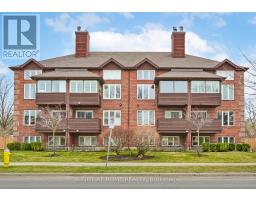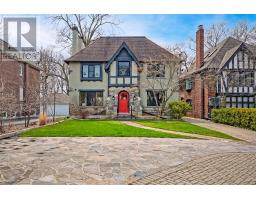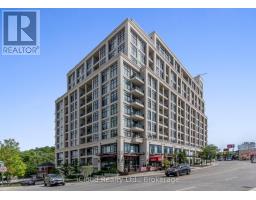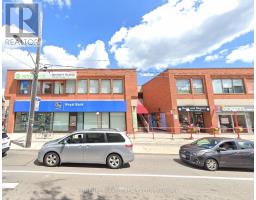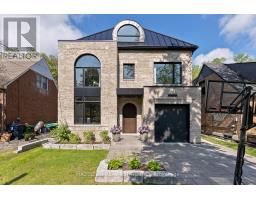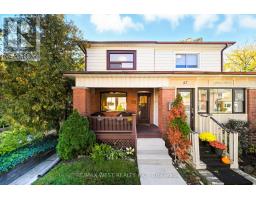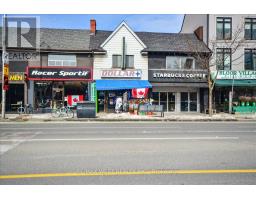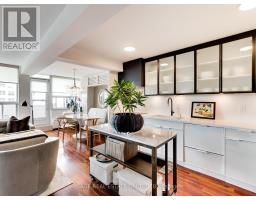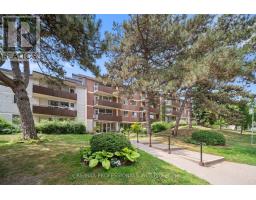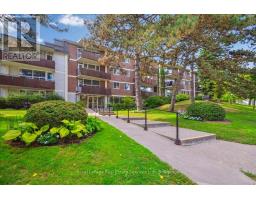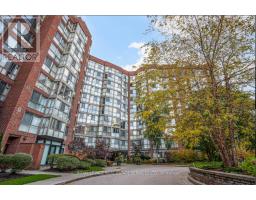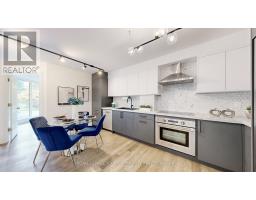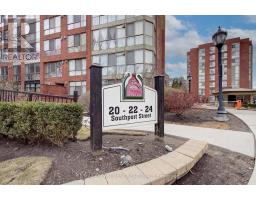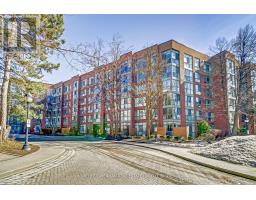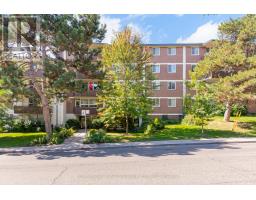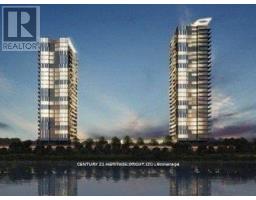1806 - 1926 LAKE SHORE BOULEVARD W, Toronto (High Park-Swansea), Ontario, CA
Address: 1806 - 1926 LAKE SHORE BOULEVARD W, Toronto (High Park-Swansea), Ontario
Summary Report Property
- MKT IDW12481797
- Building TypeApartment
- Property TypeSingle Family
- StatusBuy
- Added2 weeks ago
- Bedrooms3
- Bathrooms2
- Area700 sq. ft.
- DirectionNo Data
- Added On25 Oct 2025
Property Overview
Welcome to Suite 1806 at 1926 Lake Shore Blvd W - a bright, modern condo offering stunning views of Humber Bay and the city skyline. The open-concept layout features a beautifully upgraded kitchen and custom built-in wall unit that adds valuable counter and cabinet storage space. The living area opens to a private balcony, perfect for morning coffee or sunset views over the lake. The primary bedroom offers generous closet space and serene natural light, and the den provides a valuable office space, letting you work from home in private. Residents enjoy premium amenities including a fitness centre, pool, and 24-hour concierge. The seller is also open to including the kitchen and living room furniture, as well as the primary bedroom bed, making this home truly move-in ready. (id:51532)
Tags
| Property Summary |
|---|
| Building |
|---|
| Level | Rooms | Dimensions |
|---|---|---|
| Flat | Living room | 3.65 m x 3 m |
| Dining room | 4.11 m x 3.3 m | |
| Kitchen | 4.11 m x 3.3 m | |
| Primary Bedroom | 2.92 m x 2.5 m | |
| Bedroom 2 | 3.43 m x 2.38 m | |
| Office | 1.98 m x 1.51 m |
| Features | |||||
|---|---|---|---|---|---|
| Balcony | Carpet Free | Underground | |||
| Garage | Oven - Built-In | Range | |||
| Water meter | Dishwasher | Dryer | |||
| Microwave | Oven | Washer | |||
| Window Coverings | Refrigerator | Central air conditioning | |||
| Separate Electricity Meters | Storage - Locker | ||||






























