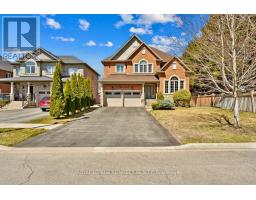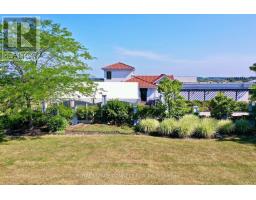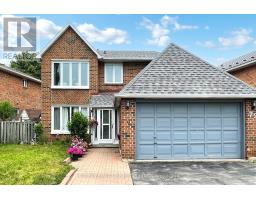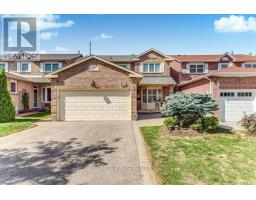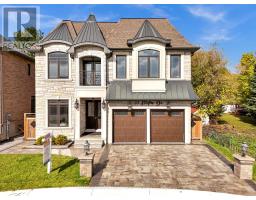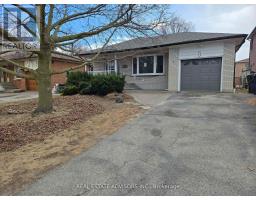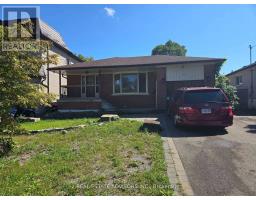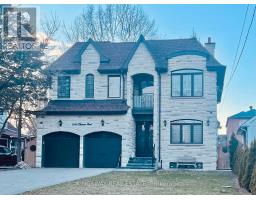362 MORRISH ROAD, Toronto (Highland Creek), Ontario, CA
Address: 362 MORRISH ROAD, Toronto (Highland Creek), Ontario
Summary Report Property
- MKT IDE12434179
- Building TypeHouse
- Property TypeSingle Family
- StatusBuy
- Added7 weeks ago
- Bedrooms4
- Bathrooms2
- Area1100 sq. ft.
- DirectionNo Data
- Added On01 Oct 2025
Property Overview
Situated south of Ellesmere in highly sought after Highland Creek. Oversized private fully enclosed 245ft deep lot with endless possibilities. A 5th bedroom (3 + 2) easily possible in basement. A longer closing possible if Vacant Possession required.2016 Furnace, 2016 A/C, 2016 Roof, 100Amp Breakers. Separate Laundry on Main Level AND in Basement. Survey available. Note large custom built homes throughout neighbourhood. Morrish Road is a sought after address. Catchment schools include U of T Scarborough, Centennial College, Highland Creek Public, Académie Alexandre-Dumas, ÉS Ronald-Marion, West Hill Collegiate Institute. Nearby parks and recreational include Highland Creek Community Park, Canmore Park, Bramber Woods Park, 3Playgrounds, 1 Dog Park, 2 Ball Diamonds, 1 Sports Field and 3 Trails. Public transit minutes away on Old Kingston Rd or Ellesmere. (id:51532)
Tags
| Property Summary |
|---|
| Building |
|---|
| Level | Rooms | Dimensions |
|---|---|---|
| Basement | Bedroom 4 | 5.12 m x 2.8 m |
| Den | Measurements not available | |
| Bathroom | Measurements not available | |
| Laundry room | Measurements not available | |
| Living room | 7.45 m x 3.67 m | |
| Dining room | 7.45 m x 3.67 m | |
| Kitchen | Measurements not available | |
| Main level | Living room | 6.71 m x 3.85 m |
| Laundry room | Measurements not available | |
| Dining room | 6.71 m x 3.85 m | |
| Kitchen | 3.69 m x 3.05 m | |
| Primary Bedroom | 3.81 m x 3.25 m | |
| Bedroom 2 | 3.35 m x 2.65 m | |
| Bedroom 3 | 3.77 m x 2.89 m | |
| Bathroom | Measurements not available |
| Features | |||||
|---|---|---|---|---|---|
| Flat site | Lighting | In-Law Suite | |||
| Garage | Central Vacuum | Water meter | |||
| Dishwasher | Dryer | Hood Fan | |||
| Stove | Washer | Refrigerator | |||
| Apartment in basement | Separate entrance | Central air conditioning | |||
| Fireplace(s) | |||||















