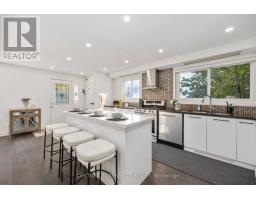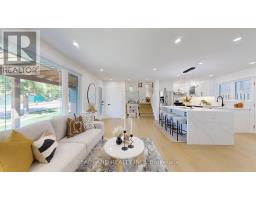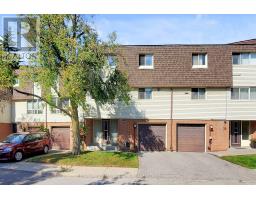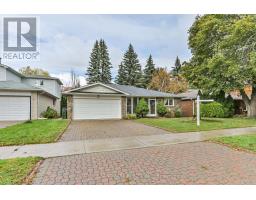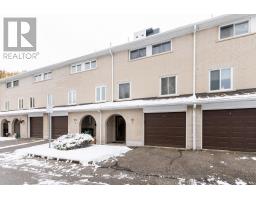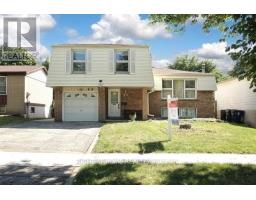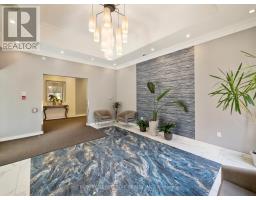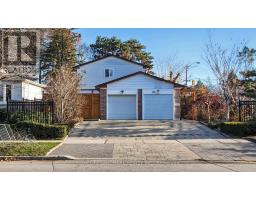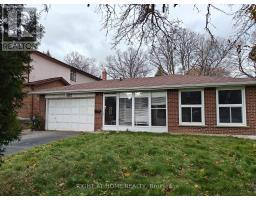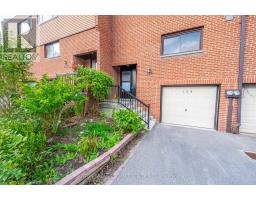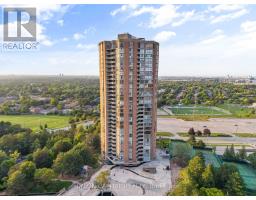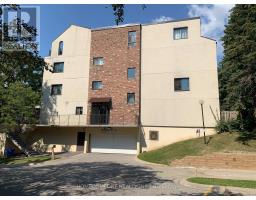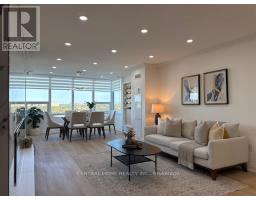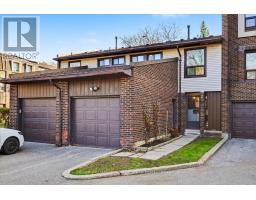210 - 55 RAMEAU DRIVE E, Toronto (Hillcrest Village), Ontario, CA
Address: 210 - 55 RAMEAU DRIVE E, Toronto (Hillcrest Village), Ontario
Summary Report Property
- MKT IDC12451084
- Building TypeRow / Townhouse
- Property TypeSingle Family
- StatusBuy
- Added18 weeks ago
- Bedrooms4
- Bathrooms3
- Area1200 sq. ft.
- DirectionNo Data
- Added On12 Oct 2025
Property Overview
Renovated 3-Bed Townhome with Private Garage, 3-Car Parking & Premium Finishes! Welcome to 210-55 Rameau Drive, a beautifully renovated townhome in the heart of Hillcrest Village, one of North York's most sought-after communities. This spacious 1,400 Sqft, 3-bedroom, 2-bathroom home features a custom open-concept kitchen, elegant crown moldings, a plaster mantle fireplace, and an updated full bathroom. Enjoy the rare convenience of a private garage and a driveway that fits 3 cars a standout feature in the area. The private backyard opens directly to a shared green space, offering the perfect setting for outdoor relaxation. Located just minutes from AY Jackson SS, Seneca College, Fairview Mall, TTC, GO Train, subways, and major highways. A turnkey home offering location, comfort, and style move in and enjoy! (id:51532)
Tags
| Property Summary |
|---|
| Building |
|---|
| Level | Rooms | Dimensions |
|---|---|---|
| Second level | Primary Bedroom | 4.4 m x 3.97 m |
| Bedroom 2 | 4.09 m x 2.77 m | |
| Bedroom 3 | 3.45 m x 2.97 m | |
| Lower level | Family room | 3.72 m x 3.45 m |
| Laundry room | 3.95 m x 2.5 m | |
| Main level | Living room | 6.71 m x 3.7 m |
| Dining room | 6.71 m x 3.7 m | |
| Kitchen | 4.27 m x 4.08 m |
| Features | |||||
|---|---|---|---|---|---|
| Carpet Free | Attached Garage | Garage | |||
| Garage door opener remote(s) | Walk out | Central air conditioning | |||
| Fireplace(s) | |||||

















































