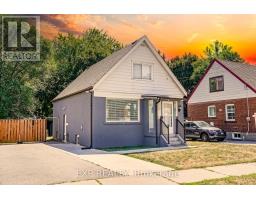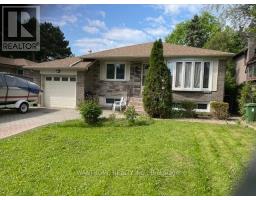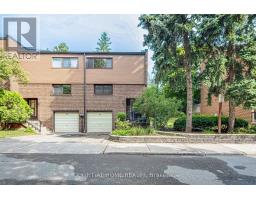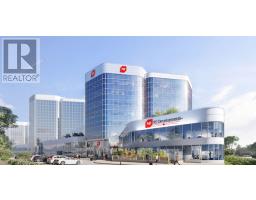55 HOLLYBERRY TRAIL, Toronto (Hillcrest Village), Ontario, CA
Address: 55 HOLLYBERRY TRAIL, Toronto (Hillcrest Village), Ontario
Summary Report Property
- MKT IDC12333411
- Building TypeHouse
- Property TypeSingle Family
- StatusBuy
- Added3 days ago
- Bedrooms4
- Bathrooms2
- Area1100 sq. ft.
- DirectionNo Data
- Added On22 Aug 2025
Property Overview
Discover This Move-In Ready 3+1 Bedroom, 2-Washrooms Home Nestled In A Family-Friendly Neighborhood Offering Style And Comfort*Bright Open-Concept Living/Dining Area Showcases Stunning Parquet Flooring And A Contemporary Accent Wall*The Primary Bedroom Is Freshly Painted With Bold Geometric Accents And Offers Ample Natural Light*Enjoy The Updated Kitchen Featuring Stainless Steel Appliances, A Bay Window Bench, And Plenty Of Storage*Recent Updates Include Roof And Driveway (2021), Fridge (2022), And Owned Water Tank (2019)*Step Outside To A Fully Fenced Backyard With Mature Trees And A Walk-Out DeckPerfect For Relaxing Or EntertainingClose To Schools, Parks, Shopping, And Easy Access To Highways 404, 401 & 407*Ideal For Families And Commuters Alike! (id:51532)
Tags
| Property Summary |
|---|
| Building |
|---|
| Level | Rooms | Dimensions |
|---|---|---|
| Second level | Primary Bedroom | 4.2 m x 3.7 m |
| Bedroom 2 | 3.8 m x 2.6 m | |
| Bedroom 3 | 3.4 m x 3.1 m | |
| Basement | Recreational, Games room | 5.1 m x 4 m |
| Bedroom 4 | 2.9 m x 2.8 m | |
| Ground level | Living room | 6 m x 6 m |
| Dining room | 6 m x 6 m | |
| Kitchen | 3.6 m x 3 m |
| Features | |||||
|---|---|---|---|---|---|
| No Garage | Dishwasher | Dryer | |||
| Hood Fan | Stove | Window Coverings | |||
| Refrigerator | Separate entrance | Central air conditioning | |||

























































