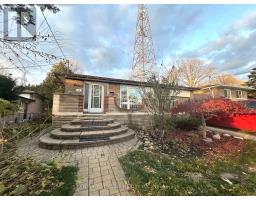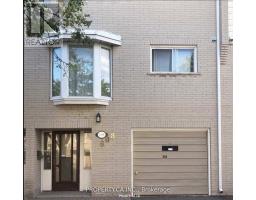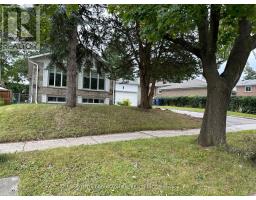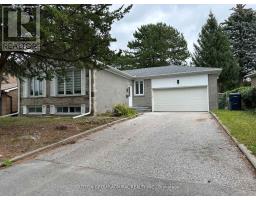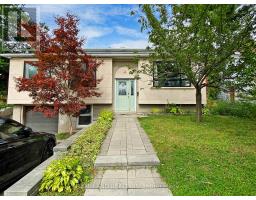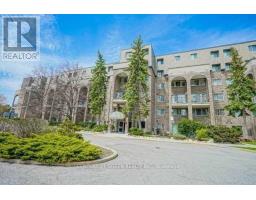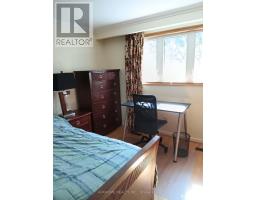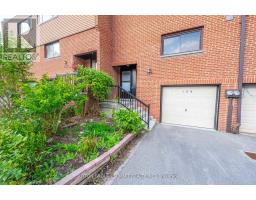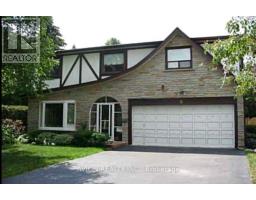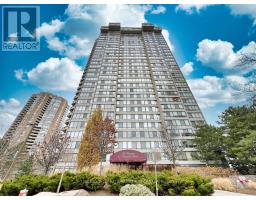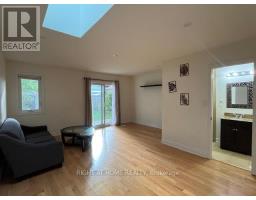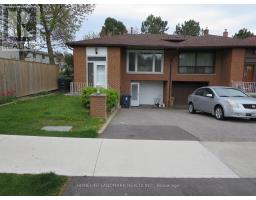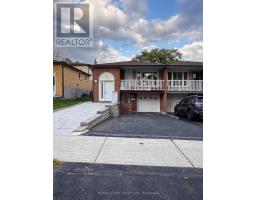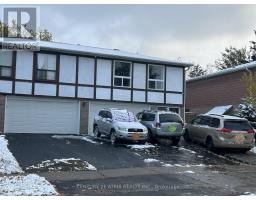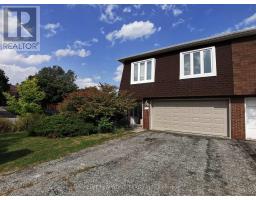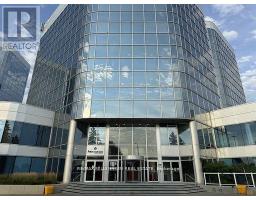10 TOWNSEND ROAD, Toronto (Hillcrest Village), Ontario, CA
Address: 10 TOWNSEND ROAD, Toronto (Hillcrest Village), Ontario
Summary Report Property
- MKT IDC12365758
- Building TypeRow / Townhouse
- Property TypeSingle Family
- StatusRent
- Added12 weeks ago
- Bedrooms3
- Bathrooms2
- AreaNo Data sq. ft.
- DirectionNo Data
- Added On27 Aug 2025
Property Overview
Fully Renovated End-Unit 3-Bedroom Townhouse In The Heart Of North Yorks Sought-After Hillcrest Village, Highly Sought-After Arbor Glen P.S., Highland J.H., And A.Y. Jackson School District. Incredible Layout, Featuring Over 1,300 Sq Ft Above Ground Living Space, A Professionally Finished Walk-Out Basement. Tons Of Upgrades $$$, Including High-End Engineered Hardwood Floors, New Hardwood Stairs, Custom Kitchen With Quartz Countertops And Backsplash, Modern LED Pot Lights, And Newly Designed Bathrooms. Enjoy A Functional Layout And Plenty Of Natural Sunlight From Both The East And West, Filling The Home With Warmth Throughout The Day. Spacious, Sun-Filled Principal Rooms, An Oversized Garage, And A Bright Lower Level Add To The Appeal. With TTC & Markham Transit At Your Doorstep, And Minutes To Hwy 404/401/407, Shops, Restaurants, And Parks. Lots Of Visitor Parking, Parks & All Other Amenities. Newer Furnace (2021) And AC (2019). Buy With Confidence! (id:51532)
Tags
| Property Summary |
|---|
| Building |
|---|
| Land |
|---|
| Level | Rooms | Dimensions |
|---|---|---|
| Second level | Primary Bedroom | 4.22 m x 3.53 m |
| Bedroom 2 | 4.19 m x 2.92 m | |
| Bedroom 3 | 3.12 m x 2.62 m | |
| Basement | Recreational, Games room | 3.86 m x 3.82 m |
| Main level | Living room | 5.96 m x 3.66 m |
| Dining room | 3.2 m x 2.54 m | |
| Kitchen | 3.22 m x 3.12 m |
| Features | |||||
|---|---|---|---|---|---|
| Cul-de-sac | Garage | Walk out | |||
| Central air conditioning | |||||



