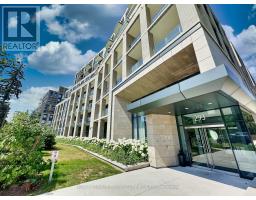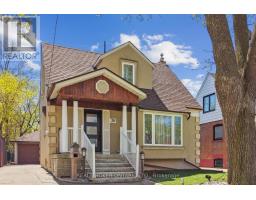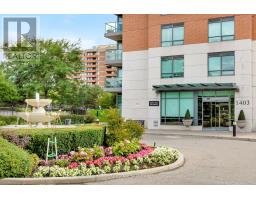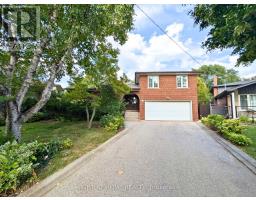16 PAGEBROOK DRIVE, Toronto (Humber Heights), Ontario, CA
Address: 16 PAGEBROOK DRIVE, Toronto (Humber Heights), Ontario
Summary Report Property
- MKT IDW12351104
- Building TypeHouse
- Property TypeSingle Family
- StatusBuy
- Added1 weeks ago
- Bedrooms3
- Bathrooms3
- Area1100 sq. ft.
- DirectionNo Data
- Added On24 Aug 2025
Property Overview
Cheers to a convenient well sought after neighbourhood!! "HUMBER HEIGHTS" !! This Detached fully RENOVATED on the main floor. 3 - Bedroom Bungalow - is situated on a quiet and Community Wise Street. The Home has a detached Single Car Garage and Separate Entrance to the Basement. Excellent Family sized backyard with a walk-out from the Kitchen - to newer deck ; how convenient !!! Conveniently located within walking distance to Parks & Schools, one bus to Bloor Subway, and (Eglinton LRT) coming soon! Short drive to major highways & airport. Shopping is a 5 minute stroll to Royal York Plaza, Gas Station; Grocery Store, Banks, Pharmacy, Dollar Store! to name a few. Professionals, First-time Buyers, and Retirees please take a look at this updated, renovated (on the main level bungalow); on a quiet street steps away from all amenities! The area brings the Best Schools - upcoming new Catholic High School walking distance and Catholic Elementary Schools! Should you wish a Montessori institution? -- a 5 minute drive. (id:51532)
Tags
| Property Summary |
|---|
| Building |
|---|
| Land |
|---|
| Level | Rooms | Dimensions |
|---|---|---|
| Basement | Recreational, Games room | 7.86 m x 3.29 m |
| Laundry room | 8.36 m x 3.06 m | |
| Workshop | 8.36 m x 3.09 m | |
| Bedroom | 4.61 m x 4.76 m | |
| Main level | Kitchen | 4.92 m x 3.16 m |
| Living room | 6.03 m x 3.29 m | |
| Dining room | 2.84 m x 3.16 m | |
| Primary Bedroom | 3.1 m x 4.04 m | |
| Bedroom 2 | 3.1 m x 3.12 m | |
| Bedroom 3 | 2.8 m x 2.99 m |
| Features | |||||
|---|---|---|---|---|---|
| Cul-de-sac | Carpet Free | Detached Garage | |||
| Garage | Dishwasher | Dryer | |||
| Stove | Washer | Window Coverings | |||
| Refrigerator | Separate entrance | Central air conditioning | |||





















































