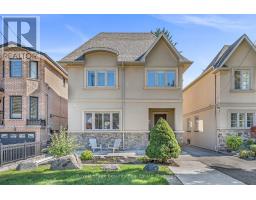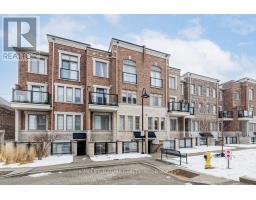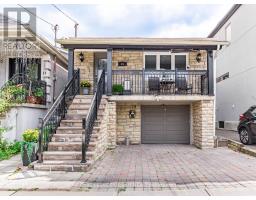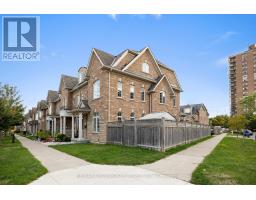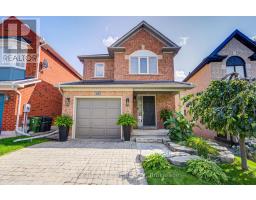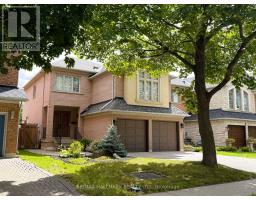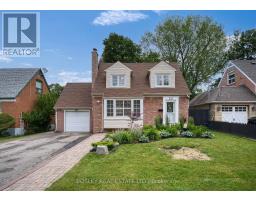61 - 2315 SHEPPARD AVENUE W, Toronto (Humberlea-Pelmo Park), Ontario, CA
Address: 61 - 2315 SHEPPARD AVENUE W, Toronto (Humberlea-Pelmo Park), Ontario
Summary Report Property
- MKT IDW12394689
- Building TypeRow / Townhouse
- Property TypeSingle Family
- StatusBuy
- Added1 weeks ago
- Bedrooms2
- Bathrooms2
- Area1000 sq. ft.
- DirectionNo Data
- Added On10 Oct 2025
Property Overview
Welcome to this exceptional, open-concept, two-level townhome, offering over 1,000 square feet of sophisticated living space. Nestled within the highly coveted 'Brownstones at Westown enclave community, this home provides a serene retreat while remaining incredibly connected. Open Concept living and dining area + modern kitchen equipped with stainless steel appliances, pristine quartz countertops, a chic mosaic backsplash, and pantry. Elegant oak staircase with sleek iron pickets and railings. The large primary bedroom features a double-door closet with custom organizers to maximize storage. Enjoy your morning coffee or evening breeze from your private balcony, offering a tranquil view of the complex's quiet common area passageway. This home's location is unparalleled. Nature lovers will appreciate being just steps away from Joseph Bannon Park and having easy access to the nearby Humber River Trail System. Commuters will find this location ideal, with major bus routes and Highways 401 & 400 just moments away. Additional features include TWO convenient storage lockers and underground parking. Don't miss this opportunity to own a piece of this sought-after community! (id:51532)
Tags
| Property Summary |
|---|
| Building |
|---|
| Level | Rooms | Dimensions |
|---|---|---|
| Second level | Living room | 5.9 m x 3.16 m |
| Dining room | 5.9 m x 3.16 m | |
| Kitchen | 4.1 m x 2.6 m | |
| Third level | Primary Bedroom | 3.6 m x 3.21 m |
| Bedroom 2 | 3.57 m x 2.44 m |
| Features | |||||
|---|---|---|---|---|---|
| Balcony | Underground | Garage | |||
| Water Heater | Blinds | Dishwasher | |||
| Dryer | Range | Stove | |||
| Washer | Refrigerator | Central air conditioning | |||
| Storage - Locker | |||||






























