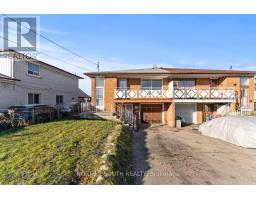11 UNSER GATE, Toronto (Humbermede), Ontario, CA
Address: 11 UNSER GATE, Toronto (Humbermede), Ontario
4 Beds2 Baths0 sqftStatus: Buy Views : 692
Price
$950,000
Summary Report Property
- MKT IDW9419579
- Building TypeHouse
- Property TypeSingle Family
- StatusBuy
- Added22 hours ago
- Bedrooms4
- Bathrooms2
- Area0 sq. ft.
- DirectionNo Data
- Added On07 Jan 2025
Property Overview
Very charming and comfortable home located in prime location, close to all major amenities including highways, schools, york university, LRT, hospital, shopping & more. This home features 4 bedrooms and 2 full bathrooms. Hardwood floors throughout. There is a finished basement with large windows, a kitchen and sitting room. Income possibility. There is a detached single car garage and a driveway that can hold 5 cars. A show & sell property!! **** EXTRAS **** House has new roof, new railings, new front door, quartz counter-top, undermount sink, porcelain tiles and mostly hardwood floors thru-out. The basement has laminate flooring, kitchen and sitting area and large windows making it bright. (id:51532)
Tags
| Property Summary |
|---|
Property Type
Single Family
Building Type
House
Community Name
Humbermede
Title
Freehold
Land Size
33 x 110.5 FT
Parking Type
Detached Garage
| Building |
|---|
Bedrooms
Above Grade
2
Below Grade
2
Bathrooms
Total
4
Interior Features
Appliances Included
Dryer, Refrigerator, Two stoves, Washer, Window Coverings
Flooring
Hardwood, Ceramic, Porcelain Tile
Basement Features
Separate entrance
Basement Type
N/A (Finished)
Building Features
Foundation Type
Concrete
Style
Semi-detached
Split Level Style
Backsplit
Heating & Cooling
Cooling
Central air conditioning
Heating Type
Forced air
Utilities
Utility Sewer
Sanitary sewer
Water
Municipal water
Exterior Features
Exterior Finish
Brick
Parking
Parking Type
Detached Garage
Total Parking Spaces
6
| Land |
|---|
Lot Features
Fencing
Fenced yard
| Level | Rooms | Dimensions |
|---|---|---|
| Basement | Kitchen | Measurements not available |
| Lower level | Bathroom | Measurements not available |
| Bedroom 3 | 3.76 m x 3.2 m | |
| Bedroom 4 | 3.76 m x 3.2 m | |
| Main level | Living room | 6.25 m x 3.2 m |
| Dining room | 6.25 m x 3.3 m | |
| Kitchen | 4.8 m x 2.45 m | |
| Sub-basement | Sitting room | 7.8 m x 10.2 m |
| Upper Level | Primary Bedroom | 3.76 m x 3.5 m |
| Bedroom 2 | 3.8 m x 3 m | |
| Bathroom | Measurements not available |
| Features | |||||
|---|---|---|---|---|---|
| Detached Garage | Dryer | Refrigerator | |||
| Two stoves | Washer | Window Coverings | |||
| Separate entrance | Central air conditioning | ||||





































