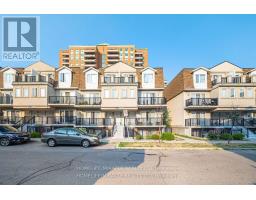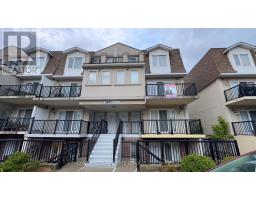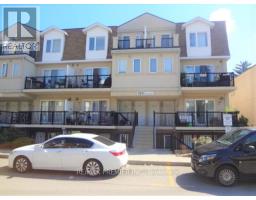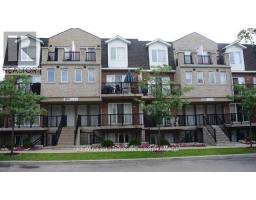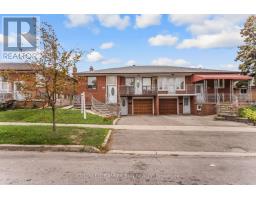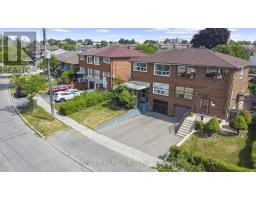175 LINDYLOU ROAD, Toronto (Humbermede), Ontario, CA
Address: 175 LINDYLOU ROAD, Toronto (Humbermede), Ontario
4 Beds2 Baths1100 sqftStatus: Buy Views : 485
Price
$879,000
Summary Report Property
- MKT IDW12249704
- Building TypeHouse
- Property TypeSingle Family
- StatusBuy
- Added3 days ago
- Bedrooms4
- Bathrooms2
- Area1100 sq. ft.
- DirectionNo Data
- Added On22 Oct 2025
Property Overview
Welcome to 175 Lindylou Rd - a well-maintained and inviting semi-detached bungalow nestled in a family-friendly and sough-after area. This delightful home offers comfort, charm; and convenience with a functional layout ideal for first-time buyers, downsizers, or investors. Featuring spacious principal rooms, a sun-filled living and dining area, and a cozy kitchen with plenty of storage, this home is full of potential. Enjoy a generously sized backyard perfect for outdoor gatherings or relaxing evenings. Located close to schools, parks, transit, and amenities, this is a great opportunity to own in a vibrant and well-established community (id:51532)
Tags
| Property Summary |
|---|
Property Type
Single Family
Building Type
House
Storeys
1
Square Footage
1100 - 1500 sqft
Community Name
Humbermede
Title
Freehold
Land Size
29.9 x 120 FT
Parking Type
No Garage
| Building |
|---|
Bedrooms
Above Grade
3
Below Grade
1
Bathrooms
Total
4
Interior Features
Appliances Included
Oven - Built-In, Range, All, Window Coverings
Flooring
Hardwood, Ceramic, Carpeted
Basement Features
Separate entrance
Basement Type
N/A (Finished)
Building Features
Foundation Type
Block
Style
Semi-detached
Architecture Style
Bungalow
Square Footage
1100 - 1500 sqft
Rental Equipment
Water Heater - Gas, Water Heater, Water Softener
Building Amenities
Fireplace(s)
Heating & Cooling
Cooling
Central air conditioning
Heating Type
Forced air
Utilities
Utility Sewer
Sanitary sewer
Water
Municipal water
Exterior Features
Exterior Finish
Brick
Parking
Parking Type
No Garage
Total Parking Spaces
3
| Level | Rooms | Dimensions |
|---|---|---|
| Basement | Bedroom | 3.91 m x 3.63 m |
| Recreational, Games room | 6.18 m x 5.4 m | |
| Other | 3.39 m x 1.68 m | |
| Kitchen | 2.28 m x 5.44 m | |
| Main level | Living room | 3.62 m x 5.01 m |
| Dining room | 2.91 m x 2.85 m | |
| Kitchen | 3.28 m x 2.99 m | |
| Eating area | 2.56 m x 2.66 m | |
| Primary Bedroom | 3.21 m x 5.3 m | |
| Bedroom 2 | 2.97 m x 3.46 m | |
| Bedroom 3 | 2.96 m x 4.03 m |
| Features | |||||
|---|---|---|---|---|---|
| No Garage | Oven - Built-In | Range | |||
| All | Window Coverings | Separate entrance | |||
| Central air conditioning | Fireplace(s) | ||||








































