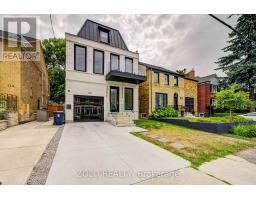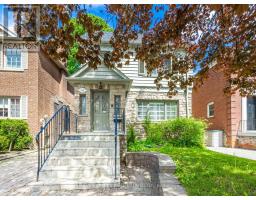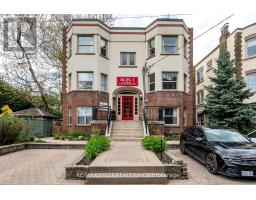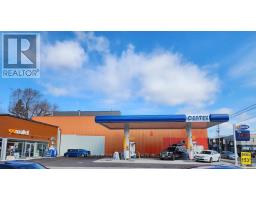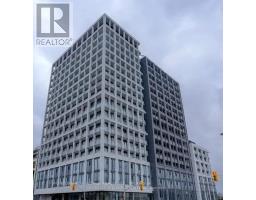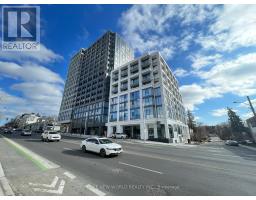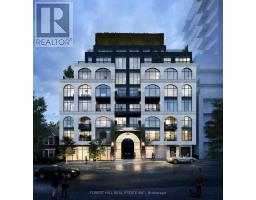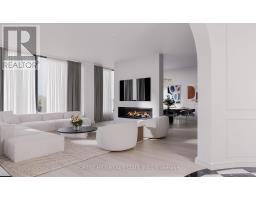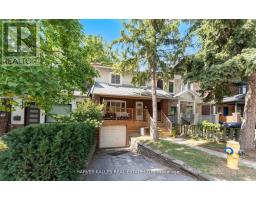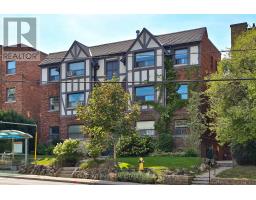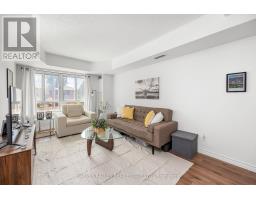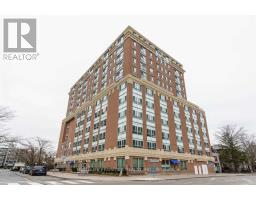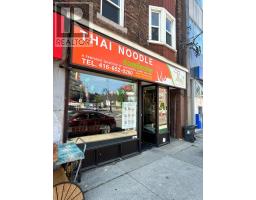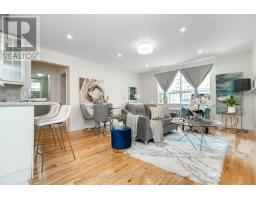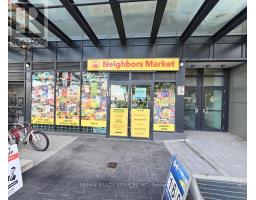51 CLAXTON BOULEVARD, Toronto (Humewood-Cedarvale), Ontario, CA
Address: 51 CLAXTON BOULEVARD, Toronto (Humewood-Cedarvale), Ontario
Summary Report Property
- MKT IDC12434532
- Building TypeHouse
- Property TypeSingle Family
- StatusBuy
- Added21 weeks ago
- Bedrooms5
- Bathrooms3
- Area1500 sq. ft.
- DirectionNo Data
- Added On03 Oct 2025
Property Overview
Welcome to 51 Claxton Blvd, a recently renovated and mechanically updated semi-detached tri-plex on one of the most beautiful streets in the area. Featuring two 2-bedroom 1-bathroom units on the main and 2nd floor, plus one 1-bedroom 1-bathroom unit in the basement, and 2 car detached private garage. This home underwent a substantial renovation in 2015 to transform it from duplex to legal tri-plex. The roof was replaced in 2023, foundation fully waterproofed and under-pinned in 2015 (giving 8ft ceilings in the basement), windows all replaced, high efficiency heating system, in-floor heating, and a/c done as well. With major updates and upgrades recently performed, and the required maintenance going forward should be at an absolute minimum. Great location - steps to transit, shopping, restaurants, schools, and much more. From top to bottom this property is turn-key ready either for an investor, or owner-occupied buyer. (id:51532)
Tags
| Property Summary |
|---|
| Building |
|---|
| Level | Rooms | Dimensions |
|---|---|---|
| Second level | Living room | 4.12 m x 4.12 m |
| Dining room | 2.95 m x 2.26 m | |
| Kitchen | 2.97 m x 1.86 m | |
| Primary Bedroom | 3.14 m x 4.12 m | |
| Bedroom 2 | 3.13 m x 4.12 m | |
| Basement | Living room | 5.52 m x 2.31 m |
| Dining room | 5.51 m x 2.31 m | |
| Kitchen | 5.51 m x 2.31 m | |
| Primary Bedroom | 4.17 m x 3.05 m | |
| Laundry room | 2.67 m x 1.94 m | |
| Ground level | Living room | 3.86 m x 4.22 m |
| Dining room | 3.22 m x 3.28 m | |
| Kitchen | 3.12 m x 1.87 m | |
| Primary Bedroom | 3.17 m x 4.06 m | |
| Bedroom 2 | 3.16 m x 4.06 m |
| Features | |||||
|---|---|---|---|---|---|
| Irregular lot size | Lane | Lighting | |||
| Carpet Free | Detached Garage | Garage | |||
| Dishwasher | Dryer | Hood Fan | |||
| Stove | Washer | Water meter | |||
| Refrigerator | Apartment in basement | Wall unit | |||
| Air exchanger | |||||





































