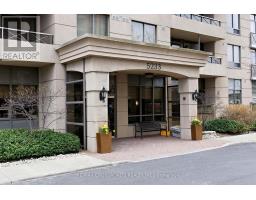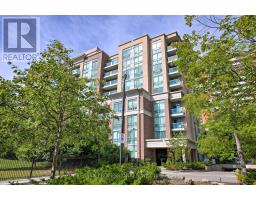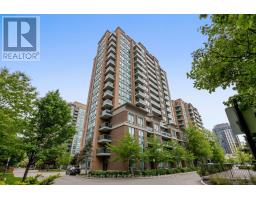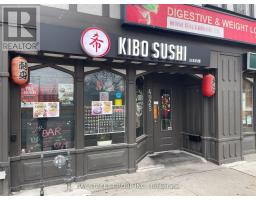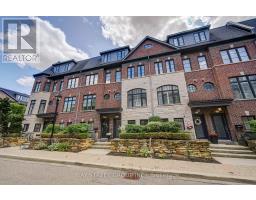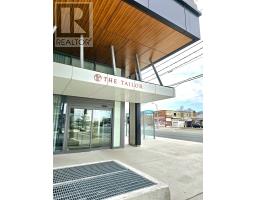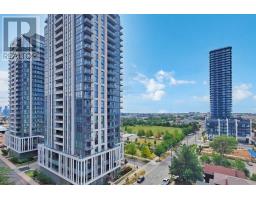1104 - 5229 DUNDAS STREET W, Toronto (Islington-City Centre West), Ontario, CA
Address: 1104 - 5229 DUNDAS STREET W, Toronto (Islington-City Centre West), Ontario
Summary Report Property
- MKT IDW12358879
- Building TypeApartment
- Property TypeSingle Family
- StatusBuy
- Added5 days ago
- Bedrooms3
- Bathrooms2
- Area900 sq. ft.
- DirectionNo Data
- Added On22 Aug 2025
Property Overview
Luxurious living at "The Essex" built by Tridel. Located in the most desired area of southwest Etobicoke. Close to highways like Hwy 427 and the Gardiner Expressway and steps away from the Kipling TTC & Go Station. Walking distance groceries and shopping to stores like Farm Boy and Starbucks. Have a park (six points park) for your backyard which is permit for kids and dogs. Client has lived and owned in the building for 19 years. The unit features a large and spacious two bedroom and den layout. Large den allows afunctional and large work from home office. Split bedroom layout gives some privacy between the two bedrooms and plenty of sunlight. The kitchen was upgraded in 2014 with granite countertops and fridge. Laundry room provides storage space plus washer and dryer replaced just 3 months ago. Gorgeous city skyline views (plus CN Tower) from the balcony. Unit comes with rarely offered two parking spots steps away from each other on the same floor. All utilities covered in the monthly condo fees (one building in the complex). Building has a full suite of amenities including indoor pool and sauna, billiards room, party room, meeting room, library, three guest suites, golf simulator and outdoor bbq area. Recently renovated amenities, lobby and hallways. (id:51532)
Tags
| Property Summary |
|---|
| Building |
|---|
| Level | Rooms | Dimensions |
|---|---|---|
| Flat | Primary Bedroom | 4.3 m x 3.1 m |
| Bedroom 2 | 2.7 m x 3.3 m | |
| Kitchen | 2.4 m x 2.9 m | |
| Den | 2 m x 2.7 m | |
| Living room | 3.5 m x 6.1 m | |
| Laundry room | 1 m x 1.2 m |
| Features | |||||
|---|---|---|---|---|---|
| Balcony | Carpet Free | In suite Laundry | |||
| Underground | Garage | Dishwasher | |||
| Dryer | Hood Fan | Stove | |||
| Washer | Window Coverings | Refrigerator | |||
| Central air conditioning | Exercise Centre | Party Room | |||
| Sauna | Visitor Parking | Security/Concierge | |||
















































