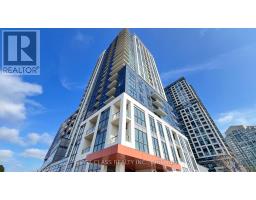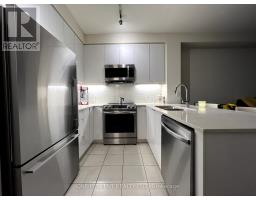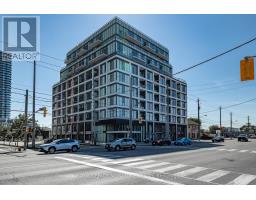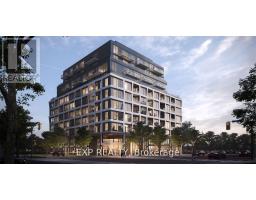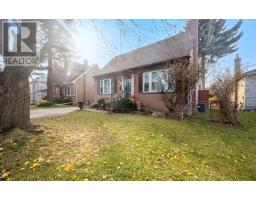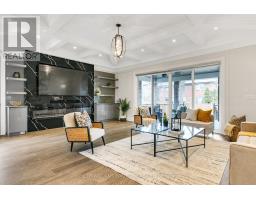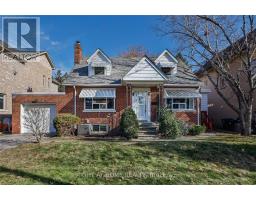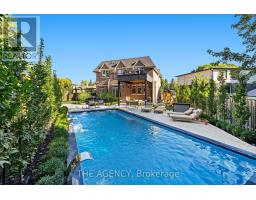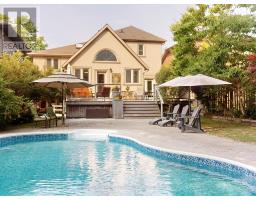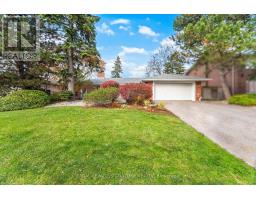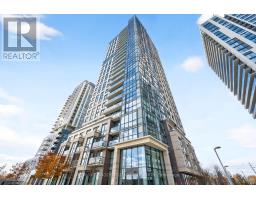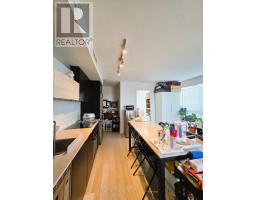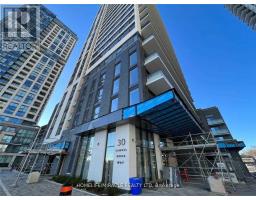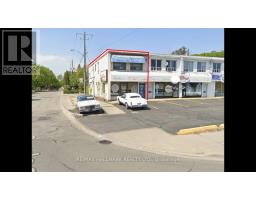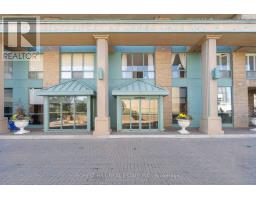6 BURNELM DRIVE, Toronto (Islington-City Centre West), Ontario, CA
Address: 6 BURNELM DRIVE, Toronto (Islington-City Centre West), Ontario
Summary Report Property
- MKT IDW12459351
- Building TypeHouse
- Property TypeSingle Family
- StatusBuy
- Added7 weeks ago
- Bedrooms8
- Bathrooms7
- Area3500 sq. ft.
- DirectionNo Data
- Added On13 Oct 2025
Property Overview
Custom-built luxury home with 5+3 bedrooms and 7 full bathrooms with almost 4,000 sf above grade. Foyer is combined with main floor living room and dining room. The main floor living room has two-storey windows makes this space bright and sunny. The kitchen has an oversized island, quartz countertops and backsplash, premium appliances, and access to deck and backyard. On 2nd floor, each bedroom has its own bathroom, and a second laundry room that services the upper floor. The primary suite features a spacious 5-piece ensuite bathroom, a large walk-in closet, and double doors that open up to an upper deck overlooking backyard. The basement features two separate in-law suites with three bedrooms, two kitchens, and a separate laundry space. There is also exercise/storage room in the basement. Easy access to Hwy 427 and Pearson Int'l Airport. (id:51532)
Tags
| Property Summary |
|---|
| Building |
|---|
| Level | Rooms | Dimensions |
|---|---|---|
| Second level | Primary Bedroom | 4.56 m x 6.85 m |
| Bedroom 2 | 3.62 m x 5.02 m | |
| Bedroom 3 | 3.79 m x 3.86 m | |
| Bedroom 4 | 3.78 m x 5.53 m | |
| Basement | Living room | 5.4 m x 9.39 m |
| Bedroom | 3.35 m x 3.68 m | |
| Bedroom | 2.74 m x 3.81 m | |
| Kitchen | 2.05 m x 3.81 m | |
| Living room | 4.76 m x 2.73 m | |
| Bedroom | 3.8 m x 2.8 m | |
| Exercise room | 3.14 m x 9.78 m | |
| Ground level | Foyer | 9.1 m x 2.65 m |
| Living room | 3.85 m x 3.72 m | |
| Dining room | 4.97 m x 3.7 m | |
| Kitchen | 5.56 m x 6.46 m | |
| Family room | 5.53 m x 3.95 m | |
| Bedroom | 4.89 m x 3.04 m |
| Features | |||||
|---|---|---|---|---|---|
| Carpet Free | Sump Pump | In-Law Suite | |||
| Garage | Oven - Built-In | Central Vacuum | |||
| Water Heater | Cooktop | Dishwasher | |||
| Dryer | Hood Fan | Microwave | |||
| Oven | Range | Alarm System | |||
| Stove | Washer | Window Coverings | |||
| Wine Fridge | Two Refrigerators | Separate entrance | |||
| Central air conditioning | Fireplace(s) | Separate Heating Controls | |||









































