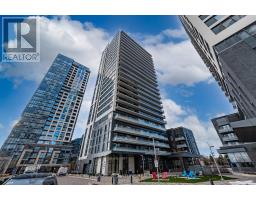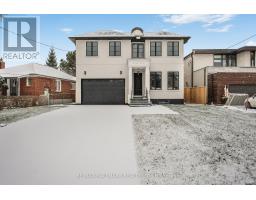62 HALIBURTON AVENUE, Toronto (Islington-City Centre West), Ontario, CA
Address: 62 HALIBURTON AVENUE, Toronto (Islington-City Centre West), Ontario
Summary Report Property
- MKT IDW11884344
- Building TypeHouse
- Property TypeSingle Family
- StatusBuy
- Added5 weeks ago
- Bedrooms5
- Bathrooms2
- Area0 sq. ft.
- DirectionNo Data
- Added On06 Dec 2024
Property Overview
Welcome to 62 Haliburton Ave surrounded by mature trees on a quiet friendly street. The home features an updated open concept kitchen, newer stainless steel appliances & lighting, a cozy living room with a fireplace and a bay window overlooking the backyard. The backyard has plenty of space for outdoor relaxation & entertainment. This home is located in a desirable school district. A short drive to Kipling station, the go train, local markets, restaurants, library, tennis courts, trails + parks with easy access to highways 427,401,QEW and the airport. The lower level has been converted into a separate 2 bedroom unit with a kitchen, washer & dryer. Perfect for an in-law suite. It can be changed back to its original state with minimal effort if you choose. (id:51532)
Tags
| Property Summary |
|---|
| Building |
|---|
| Level | Rooms | Dimensions |
|---|---|---|
| Lower level | Office | 4.27 m x 1.52 m |
| Family room | 5.79 m x 4.28 m | |
| Bedroom 4 | 3.85 m x 2.95 m | |
| Bedroom 5 | 3.98 m x 2.34 m | |
| Kitchen | 4.56 m x 3.34 m | |
| Upper Level | Living room | 4.31 m x 4.17 m |
| Dining room | 3.05 m x 3.34 m | |
| Kitchen | 3.05 m x 4.28 m | |
| Primary Bedroom | 4.05 m x 3.24 m | |
| Bedroom 2 | 3.14 m x 3.05 m | |
| Bedroom 3 | 3.14 m x 3.05 m |
| Features | |||||
|---|---|---|---|---|---|
| Backs on greenbelt | In-Law Suite | Detached Garage | |||
| Dishwasher | Dryer | Microwave | |||
| Refrigerator | Two stoves | Two Washers | |||
| Apartment in basement | Separate entrance | Central air conditioning | |||












































