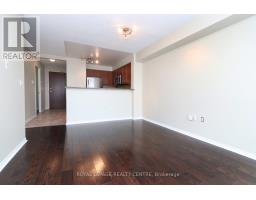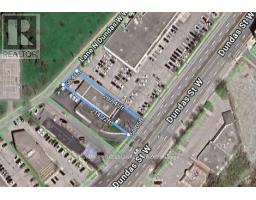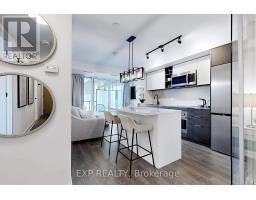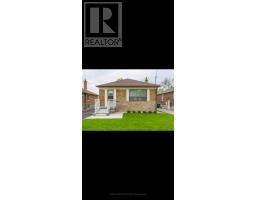2215 - 9 MABELLE AVENUE, Toronto (Islington-City Centre West), Ontario, CA
Address: 2215 - 9 MABELLE AVENUE, Toronto (Islington-City Centre West), Ontario
1 Beds1 BathsNo Data sqftStatus: Rent Views : 987
Price
$2,200
Summary Report Property
- MKT IDW12297159
- Building TypeApartment
- Property TypeSingle Family
- StatusRent
- Added4 days ago
- Bedrooms1
- Bathrooms1
- AreaNo Data sq. ft.
- DirectionNo Data
- Added On25 Aug 2025
Property Overview
Welcome to this sunny one bedroom, one washroom unit at Bloorvista at Islington Terrace, offering a fantastic blend of comfort and convenience! Located in a prime area with excellent transportation options, the quick access to downtown via subway and the proximity to major highways like the QEW and Hwy 427 make commuting easy. Top-notch amenities include a movie theatre, indoor swimming pool, state-of-the-art gym facilities, whirlpool, sauna, party room, guest suite, and 24-hour concierge service. A great place for both relaxation and active living! Storage locker included! (id:51532)
Tags
| Property Summary |
|---|
Property Type
Single Family
Building Type
Apartment
Square Footage
0 - 499 sqft
Community Name
Islington-City Centre West
Title
Condominium/Strata
Parking Type
Underground,Garage
| Building |
|---|
Bedrooms
Above Grade
1
Bathrooms
Total
1
Interior Features
Appliances Included
Dishwasher, Dryer, Microwave, Stove, Washer, Window Coverings, Refrigerator
Flooring
Laminate
Building Features
Features
Balcony, Carpet Free
Square Footage
0 - 499 sqft
Building Amenities
Security/Concierge, Exercise Centre, Storage - Locker
Heating & Cooling
Cooling
Central air conditioning
Heating Type
Forced air
Exterior Features
Exterior Finish
Concrete
Pool Type
Indoor pool
Neighbourhood Features
Community Features
Pet Restrictions
Maintenance or Condo Information
Maintenance Management Company
Del Property Management
Parking
Parking Type
Underground,Garage
| Level | Rooms | Dimensions |
|---|---|---|
| Main level | Living room | 5.33 m x 3.05 m |
| Dining room | 5.33 m x 3.05 m | |
| Kitchen | 5.33 m x 3.05 m | |
| Primary Bedroom | 2.82 m x 2.82 m |
| Features | |||||
|---|---|---|---|---|---|
| Balcony | Carpet Free | Underground | |||
| Garage | Dishwasher | Dryer | |||
| Microwave | Stove | Washer | |||
| Window Coverings | Refrigerator | Central air conditioning | |||
| Security/Concierge | Exercise Centre | Storage - Locker | |||


































