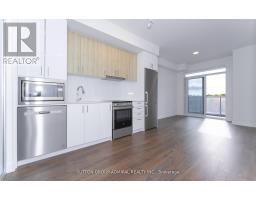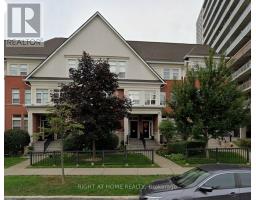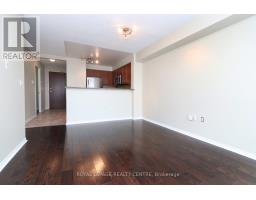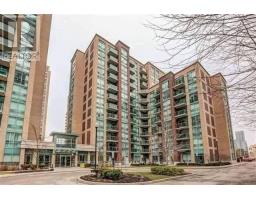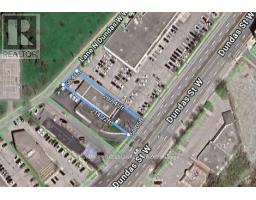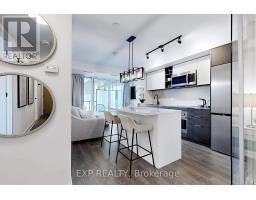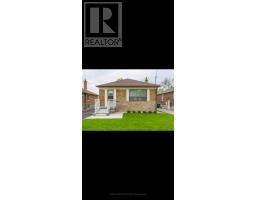2401 - 36 ZORRA STREET, Toronto (Islington-City Centre West), Ontario, CA
Address: 2401 - 36 ZORRA STREET, Toronto (Islington-City Centre West), Ontario
Summary Report Property
- MKT IDW12372273
- Building TypeApartment
- Property TypeSingle Family
- StatusRent
- Added2 weeks ago
- Bedrooms1
- Bathrooms1
- AreaNo Data sq. ft.
- DirectionNo Data
- Added On31 Aug 2025
Property Overview
Newer Luxury Condominium. Bright and Spacious, 1 bedroom, 1 Washroom Sunny West Exposure; Unobstructed Views of Lake Ontario. Open-Concept Functional Layout With Floor to Ceiling Windows, 9 Foot Ceilings Throughout. 4 piece Washroom, Spacious Closets. Enjoy Sunsets from your Large Balcony. Steps To TTC & 2 GO Stations: Mimico & Kipling GO nearby. Minutes to Union Station, Gardiner/QEW/427.Close to Humber College, Costco, Ikea, Cineplex. Easy Access to Waterfront Trails. Popular Burnamthorpe-A Model with Select Upgrades. Upgraded Kitchen and Bathroom Cabinet Hardware Quartz Kitchen Countertops Upgraded Kitchen Backsplash Frameless-Glass Shower\\\\\\ Upgraded Bathroom Floor and Wall Tiles Upgraded Laminate Plank Floors throughout LED Potlights in Living Room Mirrored Foyer Closet Doors Window Coverings Throughout (id:51532)
Tags
| Property Summary |
|---|
| Building |
|---|
| Level | Rooms | Dimensions |
|---|---|---|
| Main level | Kitchen | 6.1 m x 2.75 m |
| Living room | 6.1 m x 2.75 m | |
| Dining room | 6.1 m x 2.75 m | |
| Primary Bedroom | 3 m x 2.6 m |
| Features | |||||
|---|---|---|---|---|---|
| Balcony | Underground | No Garage | |||
| Oven - Built-In | Central air conditioning | Security/Concierge | |||
| Exercise Centre | Recreation Centre | Party Room | |||
| Storage - Locker | |||||





































