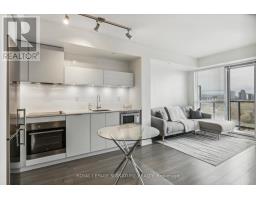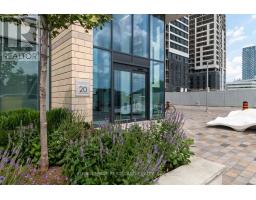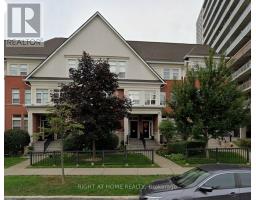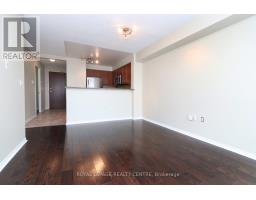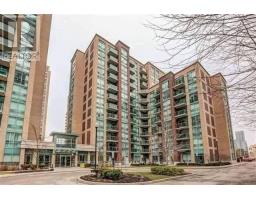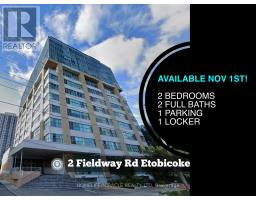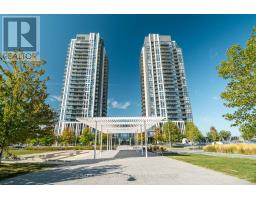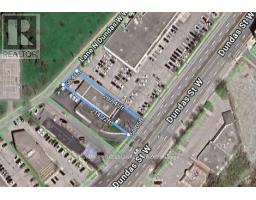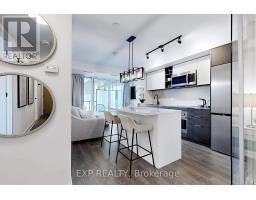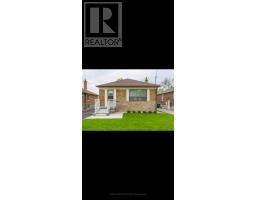4332 - 5 MABELLE AVENUE, Toronto (Islington-City Centre West), Ontario, CA
Address: 4332 - 5 MABELLE AVENUE, Toronto (Islington-City Centre West), Ontario
Summary Report Property
- MKT IDW12425691
- Building TypeApartment
- Property TypeSingle Family
- StatusRent
- Added19 hours ago
- Bedrooms2
- Bathrooms2
- AreaNo Data sq. ft.
- DirectionNo Data
- Added On25 Sep 2025
Property Overview
Live your Best Life and enjoy Epic Views from the 43rd floor at Bloor Promenade, a Tridel Built Luxury Condo located steps from Islington Station! This unit is well maintained and move in ready! Oversized Windows and high ceiling's provide an open airy experience. The split 2 Bed, 2 Bath design is efficiently maximized to provide ample living space and is perfect for everyday living and work from home! The Open concept living is large enough to accommodate a kitchen table, a full sized living room and a desk! The Primary Bedroom has a Walk In Closet and and 4pc Ensuite! The second Bedroom is an actual proper sized bedroom with a large double closet! Even the parking is Fantastic...P1 Space#1! This building is loaded with Amenities including an Indoor Pool, Basketball Court, Party Room, Yoga Room, Theater, Kids Playroom, 24-Hr Concierge, Fitness Centre, Guest Suites and Visitor Parking! Immediate Possession Available!!! (Rogers-Internet & Cold Water Incl in Maintenance Fee as Per Management). (id:51532)
Tags
| Property Summary |
|---|
| Building |
|---|
| Level | Rooms | Dimensions |
|---|---|---|
| Flat | Kitchen | 3.05 m x 3.51 m |
| Dining room | 4.98 m x 3.51 m | |
| Living room | 4.98 m x 3.51 m | |
| Primary Bedroom | 3.05 m x 3.96 m | |
| Bedroom 2 | 3.05 m x 2.44 m |
| Features | |||||
|---|---|---|---|---|---|
| Flat site | Balcony | Carpet Free | |||
| Underground | Garage | Dishwasher | |||
| Dryer | Hood Fan | Microwave | |||
| Oven | Stove | Washer | |||
| Refrigerator | Central air conditioning | Storage - Locker | |||




























