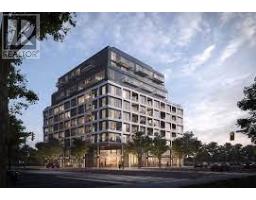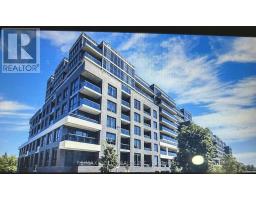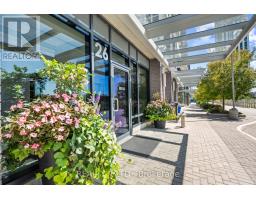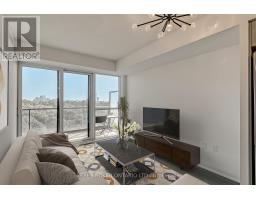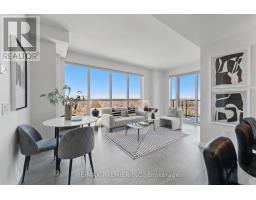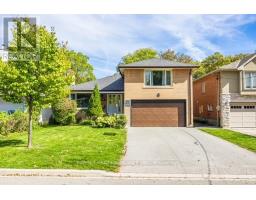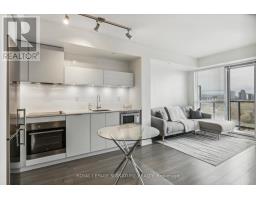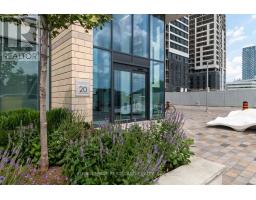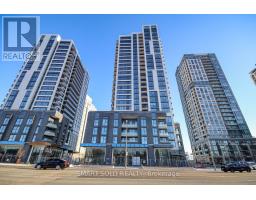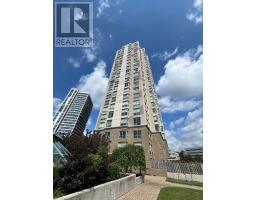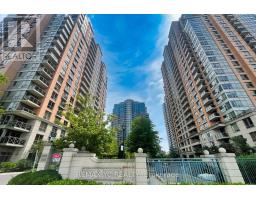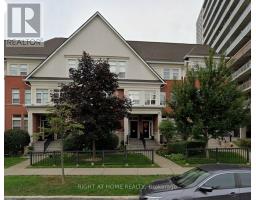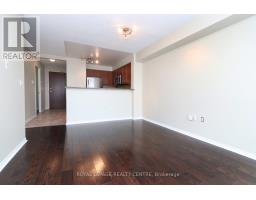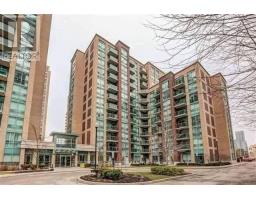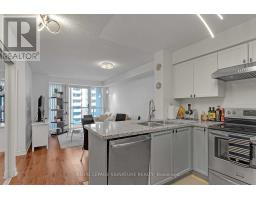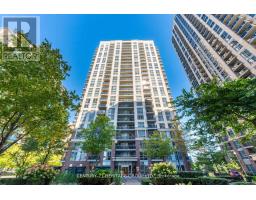709 - 5 MICHAEL POWER PLACE, Toronto (Islington-City Centre West), Ontario, CA
Address: 709 - 5 MICHAEL POWER PLACE, Toronto (Islington-City Centre West), Ontario
Summary Report Property
- MKT IDW12444107
- Building TypeApartment
- Property TypeSingle Family
- StatusRent
- Added5 days ago
- Bedrooms1
- Bathrooms1
- AreaNo Data sq. ft.
- DirectionNo Data
- Added On03 Oct 2025
Property Overview
Bloor /Dundas St West, is a lovely community to live in. It is close to both Islington and Kipling Subway. Equally accessible to the QWE or the 401 which makes it ideal for those who want a quieter neighborhood than downtown, but still close enough to access Downtown City. Dundas St. is very walkable community. New State of Art Community center being built, and plethora of stores restaurants. This unit gives lovely morning sunny light which makes this unit shine but filtered with beautiful treed views. Don't worry black out drapes are in the bedroom, this is ideal for the summer months as the balcony will not get to hot in the during summer months. Newer appliances & floors were redone 6 years and are wide plank style. Come and see for yourself. Locker and Parking are included in the rent. Renovations on front lobby and concierge desk and gym are in progress. (id:51532)
Tags
| Property Summary |
|---|
| Building |
|---|
| Level | Rooms | Dimensions |
|---|---|---|
| Flat | Living room | 4.51 m x 3.17 m |
| Dining room | 4.51 m x 3.17 m | |
| Kitchen | 2.29 m x 2.62 m | |
| Primary Bedroom | 3.41 m x 2.96 m |
| Features | |||||
|---|---|---|---|---|---|
| Irregular lot size | Open space | Elevator | |||
| Balcony | Carpet Free | Underground | |||
| Garage | Central air conditioning | Security/Concierge | |||
| Party Room | Visitor Parking | Separate Electricity Meters | |||
| Storage - Locker | |||||











































