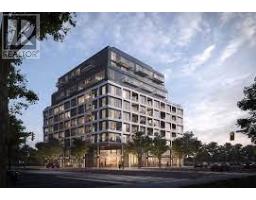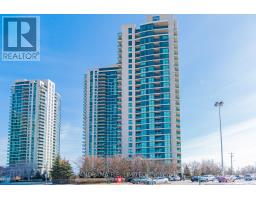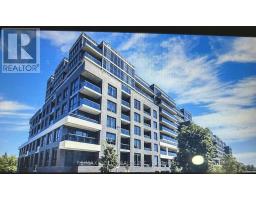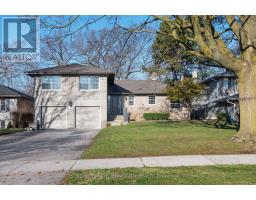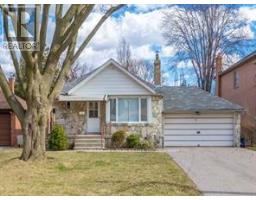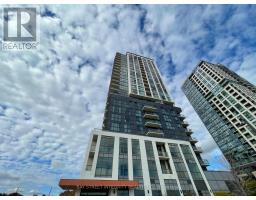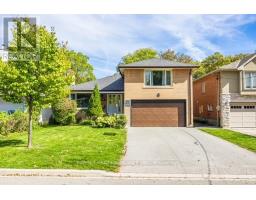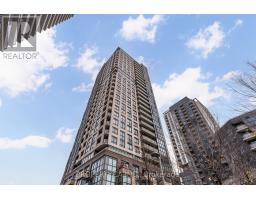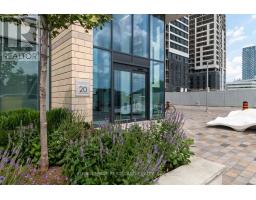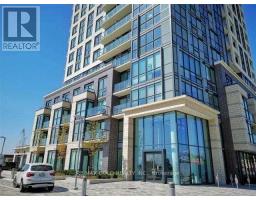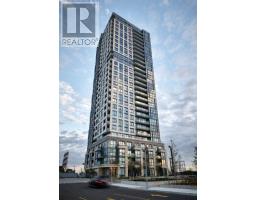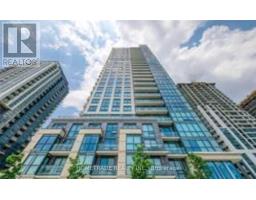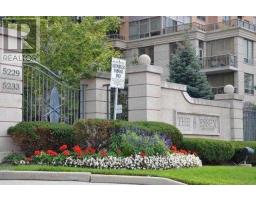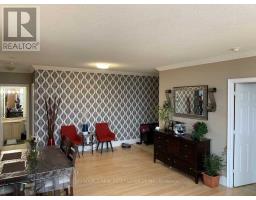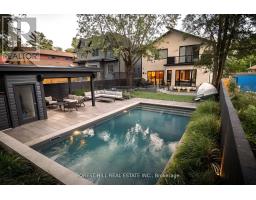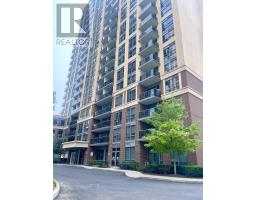808 - 5101 DUNDAS STREET W, Toronto (Islington-City Centre West), Ontario, CA
Address: 808 - 5101 DUNDAS STREET W, Toronto (Islington-City Centre West), Ontario
Summary Report Property
- MKT IDW12548360
- Building TypeApartment
- Property TypeSingle Family
- StatusRent
- Added5 days ago
- Bedrooms2
- Bathrooms2
- AreaNo Data sq. ft.
- DirectionNo Data
- Added On15 Nov 2025
Property Overview
This bright, airy unit truly checks all the boxes! Featuring a spacious split-bedroom layout, it offers exceptional flexibility - ideal for a work-from-home setup, overnight guests, or a young family. Boasting 9-foot ceilings and floor-to-ceiling windows, this unit is filled with natural light. You'll appreciate the open-concept living and dining area, and the modern kitchen fully equipped with stainless steel appliances, granite countertops, and a convenient breakfast bar perfect for casual dining or entertaining. Unwind in the large primary bedroom, complete with ensuite bath, walk-in closet and direct access to the balcony. Stretching the full width of the unit, the south-facing balcony offers beautiful views of Lake Ontario and the city skyline. This move-in-ready unit also includes designated parking and a storage locker. Residents enjoy excellent building amenities including a party and games room, a gym, guest suites, bike storage and visitor parking. You'll love the vibrant neighbourhood! With independent shops, restaurants, schools, and Michael Power Park right at your doorstep, and Islington Golf Club just minutes away. Commuting is made easy with two subway stations and major highways nearby. Whether you're relaxing at home or exploring the area, there's always something to enjoy here. Come see it for yourself! (id:51532)
Tags
| Property Summary |
|---|
| Building |
|---|
| Level | Rooms | Dimensions |
|---|---|---|
| Flat | Living room | 4.24 m x 2.82 m |
| Dining room | 2.97 m x 2.41 m | |
| Kitchen | 2.82 m x 2.5 m | |
| Primary Bedroom | 4.24 m x 2.98 m | |
| Bathroom | 2.9 m x 1.5 m | |
| Bedroom 2 | 3.38 m x 2.77 m | |
| Bathroom | 1.5 m x 2.44 m | |
| Other | 10.97 m x 2.44 m |
| Features | |||||
|---|---|---|---|---|---|
| Carpet Free | Underground | Garage | |||
| Dishwasher | Dryer | Microwave | |||
| Stove | Washer | Window Coverings | |||
| Refrigerator | Central air conditioning | Security/Concierge | |||
| Exercise Centre | Party Room | Visitor Parking | |||
| Storage - Locker | |||||






































