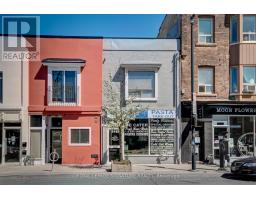482 MAYBANK AVENUE, Toronto (Junction Area), Ontario, CA
Address: 482 MAYBANK AVENUE, Toronto (Junction Area), Ontario
Summary Report Property
- MKT IDW11888655
- Building TypeHouse
- Property TypeSingle Family
- StatusBuy
- Added1 weeks ago
- Bedrooms3
- Bathrooms1
- Area0 sq. ft.
- DirectionNo Data
- Added On11 Dec 2024
Property Overview
Welcome to the Junction! This 2-storey detached Home is a true diamond in the rough. Renovate to your taste, keep it as a single family or tear-down and rebuild. Laneway Housing also a possibility. Huge backyard-potential to rebuild home to feature a duplex or triplex at the front and 4th unit in the laneway over a large, double garage. Multiple laneway suites currently being built in the same area! Easy access to amenities. Convenient shopping at the renowned ""Stockyards"". 10 min drive to High Park. An ideal find for first-time buyers or builders looking for an investment with future growth. Opportunities like this don't come often seize it today! This thriving community will soon feature a New Smarttrack GO Station at St Clair Ave W and Old Weston Rd, construction to begin in 2024. Do not miss your chance to own Prime Real Estate in Toronto! Book your showing today! (id:51532)
Tags
| Property Summary |
|---|
| Building |
|---|
| Level | Rooms | Dimensions |
|---|---|---|
| Second level | Primary Bedroom | Measurements not available |
| Bedroom 2 | Measurements not available | |
| Bedroom 3 | Measurements not available | |
| Main level | Kitchen | Measurements not available |
| Eating area | Measurements not available | |
| Dining room | Measurements not available | |
| Living room | Measurements not available |
| Features | |||||
|---|---|---|---|---|---|
| Lane | Carpet Free | Detached Garage | |||
| Water Heater | Dryer | Freezer | |||
| Refrigerator | Stove | Washer | |||




































