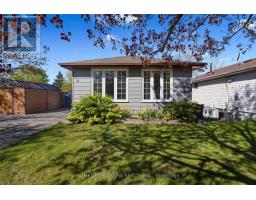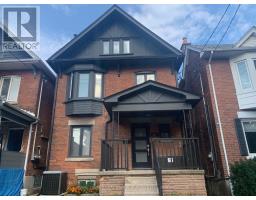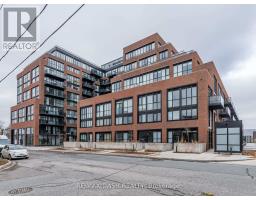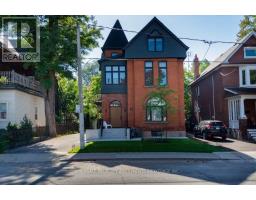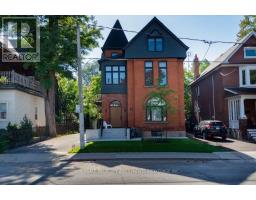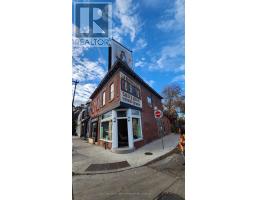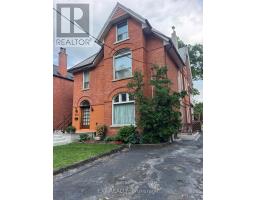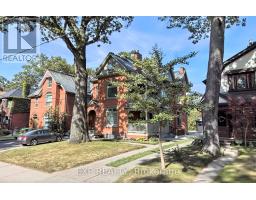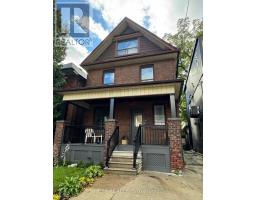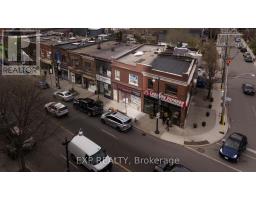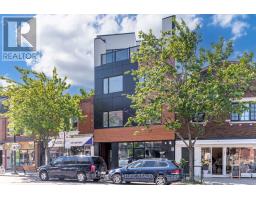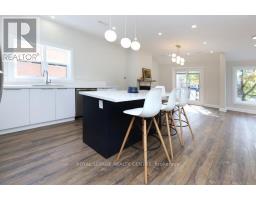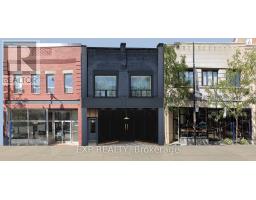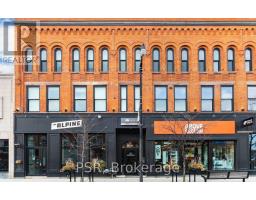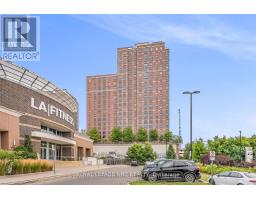728 - 2300 ST. CLAIR AVENUE W, Toronto (Junction Area), Ontario, CA
Address: 728 - 2300 ST. CLAIR AVENUE W, Toronto (Junction Area), Ontario
Summary Report Property
- MKT IDW12510864
- Building TypeApartment
- Property TypeSingle Family
- StatusRent
- Added15 weeks ago
- Bedrooms2
- Bathrooms1
- AreaNo Data sq. ft.
- DirectionNo Data
- Added On05 Nov 2025
Property Overview
Welcome to this sun-drenched, 3-year-new boutique condo in the highly coveted Stockyard Junction community. This stylish 1-bedroom plus den suite offers 604 sq ft of thoughtfully designed interior space with soaring 9-ft ceilings and expansive floor-to-ceiling windows, complemented by a 69 sq ft west-facing balcony with unobstructed sunset views. The open-concept layout features a contemporary kitchen with sleek two-tone tall cabinetry, quartz countertops, and premium stainless steel energy-efficient appliances, while the bathroom showcases chic modern finishes. Natural-toned Park Lane laminate flooring flows throughout, creating a warm and cohesive ambiance. Enjoy the convenience of one parking space and one locker, all in a prime location just minutes from TTC, streetcar, banks, and restaurants. Walk to everything you need-The Nations, a unique grocery and entertainment hub, Stockyard Village Mall, Walmart, Starbucks, and more. (id:51532)
Tags
| Property Summary |
|---|
| Building |
|---|
| Level | Rooms | Dimensions |
|---|---|---|
| Ground level | Kitchen | 3.35 m x 1.82 m |
| Living room | 6.02 m x 3.84 m | |
| Dining room | 6.02 m x 3.84 m | |
| Bedroom | 3.53 m x 3.33 m | |
| Den | 2.06 m x 1.7 m |
| Features | |||||
|---|---|---|---|---|---|
| Balcony | Carpet Free | Underground | |||
| Garage | Water Heater | Dishwasher | |||
| Dryer | Hood Fan | Microwave | |||
| Stove | Washer | Refrigerator | |||
| Central air conditioning | Security/Concierge | Exercise Centre | |||
| Recreation Centre | Party Room | Storage - Locker | |||

























