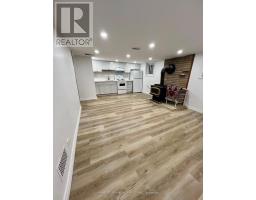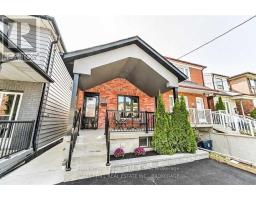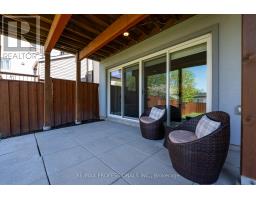B (UPPER) - 1623 KEELE STREET, Toronto (Keelesdale-Eglinton West), Ontario, CA
Address: B (UPPER) - 1623 KEELE STREET, Toronto (Keelesdale-Eglinton West), Ontario
2 Beds1 BathsNo Data sqftStatus: Rent Views : 248
Price
$2,500
Summary Report Property
- MKT IDW12359529
- Building TypeHouse
- Property TypeSingle Family
- StatusRent
- Added4 weeks ago
- Bedrooms2
- Bathrooms1
- AreaNo Data sq. ft.
- DirectionNo Data
- Added On22 Aug 2025
Property Overview
Exquisitely Renovated 2-Bedroom Unit In High-Demand Keele & Rogers Area! Features Include: Separate Living Room (Or An Optional 3rd Bedroom), Full Bath, Eat-In Kitchen, Private In-Unit Laundry, 1 Parking Space & Separate Hydro Meter. Amazing Location For Walking Or Biking! Just Steps To Many Shops, Grocery Stores, Restaurants & Cafés. TTC Bus Stop Is Right Outside Your Front Door & Minutes To The Eglinton LRT & Eglinton West Subway Station. Easy Commuting To Uptown / Downtown Toronto & All 400 Series Highways. Inclusive Option Available for Only $150.00 More A Month (Includes: Hydro, Basic Cable With High-Speed Internet). Apply Now And Make This Place Your Home! (id:51532)
Tags
| Property Summary |
|---|
Property Type
Single Family
Building Type
House
Storeys
2
Square Footage
700 - 1100 sqft
Community Name
Keelesdale-Eglinton West
Title
Freehold
Land Size
20 x 100 FT|under 1/2 acre
Parking Type
No Garage
| Building |
|---|
Bedrooms
Above Grade
2
Bathrooms
Total
2
Interior Features
Appliances Included
Dishwasher, Dryer, Hood Fan, Microwave, Stove, Washer, Refrigerator
Flooring
Laminate, Ceramic
Building Features
Features
Lane, Carpet Free, In suite Laundry
Foundation Type
Poured Concrete
Style
Detached
Square Footage
700 - 1100 sqft
Fire Protection
Smoke Detectors
Building Amenities
Separate Heating Controls, Separate Electricity Meters
Structures
Deck, Patio(s)
Heating & Cooling
Cooling
Central air conditioning
Heating Type
Forced air
Utilities
Utility Type
Cable(Installed),Electricity(Installed),Sewer(Installed)
Utility Sewer
Sanitary sewer
Water
Municipal water
Exterior Features
Exterior Finish
Brick, Stone
Neighbourhood Features
Community Features
Community Centre
Amenities Nearby
Hospital, Place of Worship, Public Transit, Schools
Parking
Parking Type
No Garage
Total Parking Spaces
1
| Land |
|---|
Lot Features
Fencing
Fully Fenced, Fenced yard
| Level | Rooms | Dimensions |
|---|---|---|
| Second level | Kitchen | 3.2 m x 3.23 m |
| Dining room | 3.2 m x 3.23 m | |
| Living room | 2.57 m x 2.66 m | |
| Primary Bedroom | 2.49 m x 3.23 m | |
| Bedroom 2 | 2.57 m x 2.66 m | |
| Bathroom | 1.94 m x 2.1 m | |
| Laundry room | Measurements not available |
| Features | |||||
|---|---|---|---|---|---|
| Lane | Carpet Free | In suite Laundry | |||
| No Garage | Dishwasher | Dryer | |||
| Hood Fan | Microwave | Stove | |||
| Washer | Refrigerator | Central air conditioning | |||
| Separate Heating Controls | Separate Electricity Meters | ||||





















