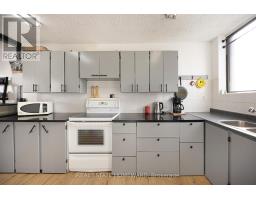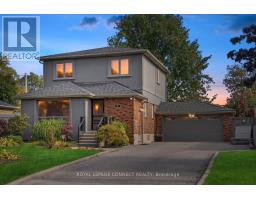152 BENJAMIN BOULEVARD, Toronto (Kennedy Park), Ontario, CA
Address: 152 BENJAMIN BOULEVARD, Toronto (Kennedy Park), Ontario
Summary Report Property
- MKT IDE12383460
- Building TypeHouse
- Property TypeSingle Family
- StatusBuy
- Added2 days ago
- Bedrooms5
- Bathrooms3
- Area700 sq. ft.
- DirectionNo Data
- Added On18 Sep 2025
Property Overview
Don't go Further. ****Live and rent this 3 self contained unit home in highly sought after location,just 3 minutes walk to Kennedy Station ,located on a low traffic residential neighborhood yet in close proximity to Recreational centre,costco,shopping plazas and restaurants,Eglinton LRT, schools,places of worship,etc.The basement apartments can make your mortgage to none.The house is on a wide 50'lot,it is upgraded, new windows, hardwood floors-carpet free, newer Stainless steel Appliances, gas fire place,pot lights,granite kitchen counter top.Large bright kitchen with dinning table,4 car parking,**Patio, 2x sheds and mature trees with fenced b/yard.It is also suitable for a single family.This house has a separate entrance to a Junior and a 1 bedroom apartments- above ground windows. *Main floor is owner occupied. (id:51532)
Tags
| Property Summary |
|---|
| Building |
|---|
| Level | Rooms | Dimensions |
|---|---|---|
| Basement | Laundry room | Measurements not available |
| Lower level | Kitchen | Measurements not available |
| Bedroom 4 | Measurements not available | |
| Kitchen | Measurements not available | |
| Bedroom 5 | Measurements not available | |
| Main level | Living room | 4.4 m x 4 m |
| Foyer | Measurements not available | |
| Kitchen | 4.9 m x 2.8 m | |
| Primary Bedroom | 3.4 m x 3.2 m | |
| Bedroom 2 | 3.9 m x 2.7 m | |
| Bedroom 3 | 3.9 m x 2.7 m |
| Features | |||||
|---|---|---|---|---|---|
| In-Law Suite | Carport | No Garage | |||
| Blinds | Dishwasher | Dryer | |||
| Microwave | Oven | Stove | |||
| Washer | Refrigerator | Apartment in basement | |||
| Separate entrance | Central air conditioning | Fireplace(s) | |||
































