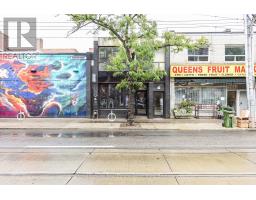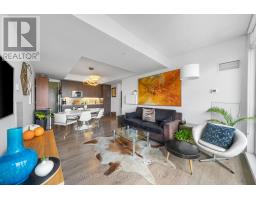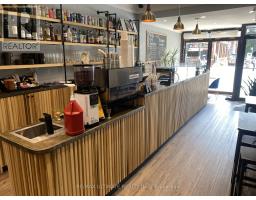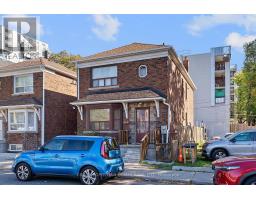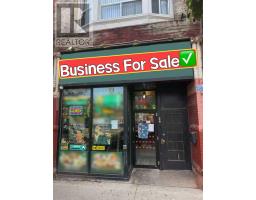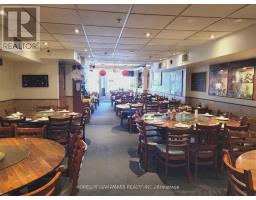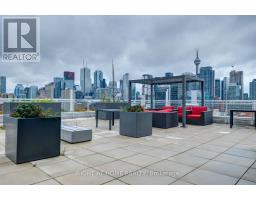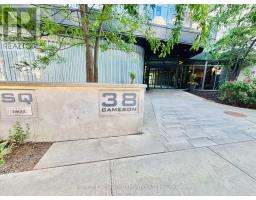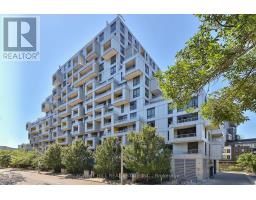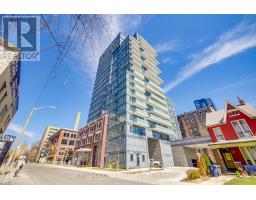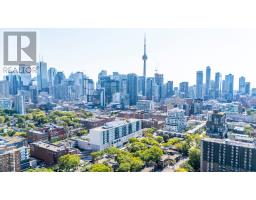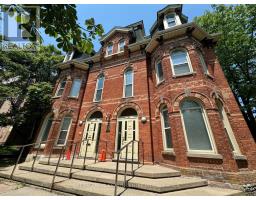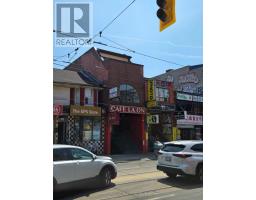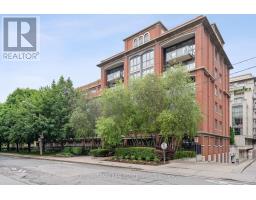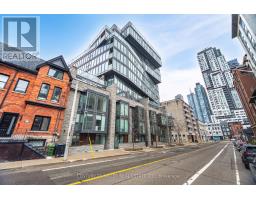607 - 15 BEVERLEY STREET, Toronto (Kensington-Chinatown), Ontario, CA
Address: 607 - 15 BEVERLEY STREET, Toronto (Kensington-Chinatown), Ontario
1 Beds1 Baths500 sqftStatus: Buy Views : 200
Price
$499,999
Summary Report Property
- MKT IDC12533410
- Building TypeApartment
- Property TypeSingle Family
- StatusBuy
- Added5 days ago
- Bedrooms1
- Bathrooms1
- Area500 sq. ft.
- DirectionNo Data
- Added On11 Nov 2025
Property Overview
Award-winning "12 Degrees" boutique condo in the heart of Queen West! This stylish loft-style suite features 9-ft floor-to-ceiling windows, engineered hardwood floors, a European-inspired kitchen with integrated appliances, and a modern glass walk-in shower. Enjoy an unbeatable location just steps to Osgoode Subway Station, the Financial District, AGO, U of T, hospitals, parks, fine dining, and trendy Queen Street shopping. The building offers impressive amenities including a rooftop terrace with pool, BBQs, CN Tower views, and a fully equipped gym-perfect for an active urban lifestyle. Includes one large underground parking space. Freshly painted and move-in ready! (id:51532)
Tags
| Property Summary |
|---|
Property Type
Single Family
Building Type
Apartment
Square Footage
500 - 599 sqft
Community Name
Kensington-Chinatown
Title
Condominium/Strata
Parking Type
Underground,Garage
| Building |
|---|
Bedrooms
Above Grade
1
Bathrooms
Total
1
Interior Features
Appliances Included
Oven - Built-In, Blinds, Dryer, Washer
Flooring
Laminate
Basement Type
None
Building Features
Features
Carpet Free
Square Footage
500 - 599 sqft
Building Amenities
Security/Concierge, Exercise Centre, Visitor Parking, Recreation Centre
Heating & Cooling
Cooling
Central air conditioning
Heating Type
Forced air
Exterior Features
Exterior Finish
Concrete
Neighbourhood Features
Community Features
Pets Allowed With Restrictions, Community Centre
Amenities Nearby
Hospital, Park, Public Transit
Maintenance or Condo Information
Maintenance Fees
$853.3 Monthly
Maintenance Fees Include
Heat, Common Area Maintenance, Insurance, Water, Parking
Maintenance Management Company
First Service Residential
Parking
Parking Type
Underground,Garage
Total Parking Spaces
1
| Level | Rooms | Dimensions |
|---|---|---|
| Flat | Living room | 3.02 m x 5.08 m |
| Dining room | 3.02 m x 5.08 m | |
| Kitchen | 3.02 m x 5.08 m | |
| Primary Bedroom | 2.76 m x 3.14 m |
| Features | |||||
|---|---|---|---|---|---|
| Carpet Free | Underground | Garage | |||
| Oven - Built-In | Blinds | Dryer | |||
| Washer | Central air conditioning | Security/Concierge | |||
| Exercise Centre | Visitor Parking | Recreation Centre | |||

































