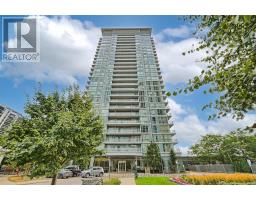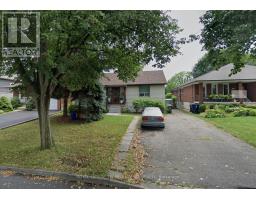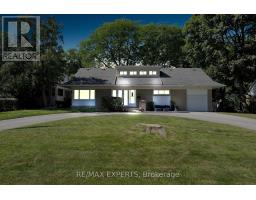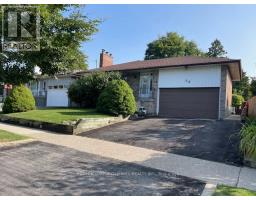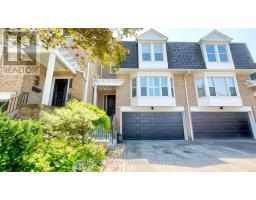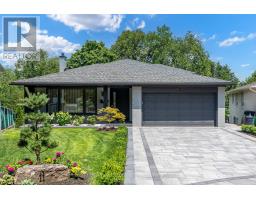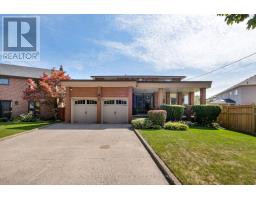92 SASKATOON DRIVE, Toronto (Kingsview Village-The Westway), Ontario, CA
Address: 92 SASKATOON DRIVE, Toronto (Kingsview Village-The Westway), Ontario
4 Beds3 Baths1100 sqftStatus: Buy Views : 50
Price
$1,498,000
Summary Report Property
- MKT IDW12376683
- Building TypeHouse
- Property TypeSingle Family
- StatusBuy
- Added4 days ago
- Bedrooms4
- Bathrooms3
- Area1100 sq. ft.
- DirectionNo Data
- Added On21 Sep 2025
Property Overview
Very rare 3 + 1 bedroom bi-level bungalow backing onto Alex Marchetti Park! Incredible ravine vistas! Relax and enjoy nature at its finest. Open concept main floor with walk-out to large deck overlooking ravine. Beautifully renovated residence with walk-out lower level to patio. Built-in double car garage and double private drive. Enjoy the privacy of only one neighbor on west side of property. Lower level is ideal for nanny or in-law suite. Stunning perennial gardens surround the property. Meticulously maintained residence with thousands spent on upgrades. Great location close to airport, 401, shopping, TTC, schools and parks. A very rare offering! (id:51532)
Tags
| Property Summary |
|---|
Property Type
Single Family
Building Type
House
Storeys
1
Square Footage
1100 - 1500 sqft
Community Name
Kingsview Village-The Westway
Title
Freehold
Land Size
50 x 115.9 FT
Parking Type
Garage
| Building |
|---|
Bedrooms
Above Grade
3
Below Grade
1
Bathrooms
Total
4
Partial
1
Interior Features
Appliances Included
Water Heater - Tankless, Water Heater, Dishwasher, Dryer, Microwave, Stove, Washer, Refrigerator
Flooring
Hardwood, Laminate, Tile
Basement Features
Walk out
Basement Type
N/A (Finished)
Building Features
Features
Wooded area, Ravine
Foundation Type
Block
Style
Detached
Architecture Style
Raised bungalow
Square Footage
1100 - 1500 sqft
Fire Protection
Smoke Detectors
Building Amenities
Fireplace(s)
Structures
Shed
Heating & Cooling
Cooling
Central air conditioning
Heating Type
Forced air
Utilities
Utility Sewer
Sanitary sewer
Water
Municipal water
Exterior Features
Exterior Finish
Brick
Parking
Parking Type
Garage
Total Parking Spaces
5
| Level | Rooms | Dimensions |
|---|---|---|
| Lower level | Family room | 5.59 m x 3.94 m |
| Bedroom 4 | 3.54 m x 3.9 m | |
| Laundry room | 3.68 m x 5.58 m | |
| Ground level | Foyer | 5 m x 1.75 m |
| Living room | 5.79 m x 4.08 m | |
| Dining room | 3.92 m x 3.74 m | |
| Kitchen | 3.92 m x 3.74 m | |
| Primary Bedroom | 3.68 m x 3.94 m | |
| Bedroom 2 | 3.68 m x 3.02 m | |
| Bedroom 3 | 3.68 m x 3.61 m |
| Features | |||||
|---|---|---|---|---|---|
| Wooded area | Ravine | Garage | |||
| Water Heater - Tankless | Water Heater | Dishwasher | |||
| Dryer | Microwave | Stove | |||
| Washer | Refrigerator | Walk out | |||
| Central air conditioning | Fireplace(s) | ||||




















































