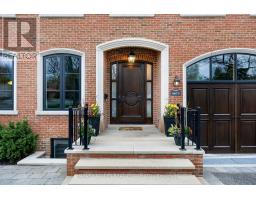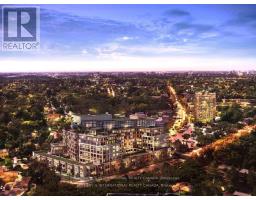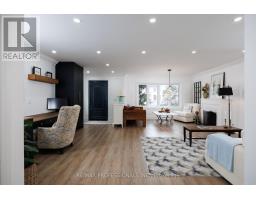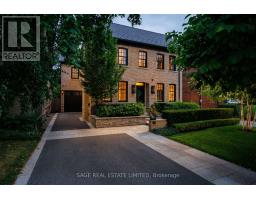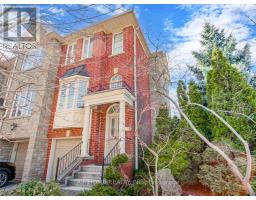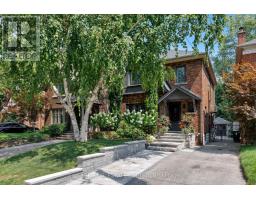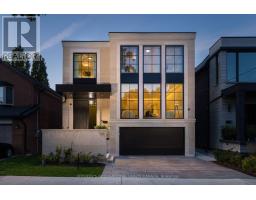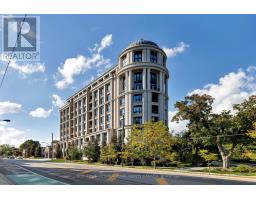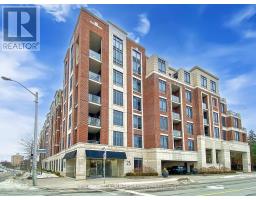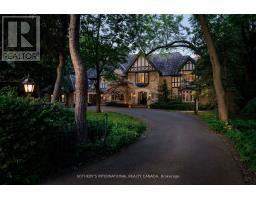413 - 160 KINGSWAY CRESCENT, Toronto (Kingsway South), Ontario, CA
Address: 413 - 160 KINGSWAY CRESCENT, Toronto (Kingsway South), Ontario
1 Beds2 Baths600 sqftStatus: Buy Views : 800
Price
$817,900
Summary Report Property
- MKT IDW12403566
- Building TypeNo Data
- Property TypeNo Data
- StatusBuy
- Added3 days ago
- Bedrooms1
- Bathrooms2
- Area600 sq. ft.
- DirectionNo Data
- Added On16 Oct 2025
Property Overview
This stunning 1-bedroom, 2-bathroom boutique condo offers an exceptional blend of luxury and comfort in a prestigious neighborhood surrounded by the scenic beauty of the Humber River trails. Boasting soaring 9-foot ceilings, the space has a thoughtfully designed interior and is filled with natural light, creating an inviting space where you simply unwind while enjoying breathtaking views of the lush surroundings. Located in a highly sought-after community, this condo provides a perfect balance of urban convenience and serene nature, making it an ideal retreat for those seeking both sophistication and tranquility. This stunning suite comes equipped with 1 parking space and 1 locker for added convenience. (id:51532)
Tags
| Property Summary |
|---|
Property Type
Single Family
Square Footage
600 - 699 sqft
Community Name
Kingsway South
Title
Condominium/Strata
Parking Type
Underground,Garage
| Building |
|---|
Bedrooms
Above Grade
1
Bathrooms
Total
1
Partial
1
Interior Features
Appliances Included
Garage door opener remote(s), Intercom
Building Features
Features
Elevator, Wheelchair access, Carpet Free, In suite Laundry
Square Footage
600 - 699 sqft
Rental Equipment
Heat Pump
Building Amenities
Security/Concierge, Exercise Centre, Party Room, Storage - Locker
Heating & Cooling
Cooling
Central air conditioning
Exterior Features
Exterior Finish
Concrete Block
Neighbourhood Features
Community Features
Pet Restrictions
Maintenance or Condo Information
Maintenance Fees
$675 Monthly
Maintenance Fees Include
Heat, Parking, Insurance, Common Area Maintenance
Maintenance Management Company
Icon property management
Parking
Parking Type
Underground,Garage
Total Parking Spaces
1
| Land |
|---|
Other Property Information
Zoning Description
residential
| Level | Rooms | Dimensions |
|---|---|---|
| Flat | Kitchen | 6 m x 4.9 m |
| Primary Bedroom | 4.2 m x 3.1 m | |
| Living room | 6 m x 4 m | |
| Dining room | 6 m x 4 m | |
| Bathroom | 1.5 m x 1.2 m | |
| Bathroom | 1.8 m x 2 m |
| Features | |||||
|---|---|---|---|---|---|
| Elevator | Wheelchair access | Carpet Free | |||
| In suite Laundry | Underground | Garage | |||
| Garage door opener remote(s) | Intercom | Central air conditioning | |||
| Security/Concierge | Exercise Centre | Party Room | |||
| Storage - Locker | |||||









































