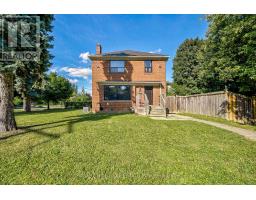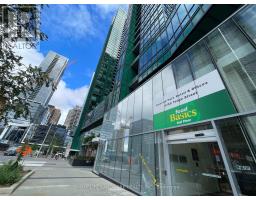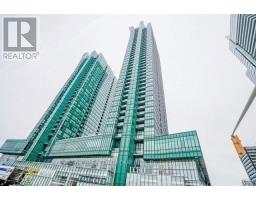3903 - 9 BOGERT AVENUE, Toronto (Lansing-Westgate), Ontario, CA
Address: 3903 - 9 BOGERT AVENUE, Toronto (Lansing-Westgate), Ontario
2 Beds2 Baths1000 sqftStatus: Buy Views : 507
Price
$988,000
Summary Report Property
- MKT IDC12358484
- Building TypeApartment
- Property TypeSingle Family
- StatusBuy
- Added1 weeks ago
- Bedrooms2
- Bathrooms2
- Area1000 sq. ft.
- DirectionNo Data
- Added On22 Aug 2025
Property Overview
The Pinnacle Of Luxury At Emerald Park Condos Step Into This Exquisitely Customized 2-Bedroom, 2-Bathroom Corner Suite. An Opulent Marble Sanctuary Unlike Any Other. Featuring A Thoughtfully Reimagined Floor Plan And A Wealth Of Bespoke Upgrades! This Residence Boasts Heated Marble Flooring Throughout, Sophisticated Custom Lighting, And A Master Bathroom Redesigned For Indulgent Comfort. The Living Room Is Accented With Designer Trim And A Striking Backsplash, While The Kitchen Counter Glows With Remote-Controlled Illumination. Pri-Bedroom Features 4 Pcs Ensuite! Floor-To-Ceiling Windows Flood The Space With Natural Light, Enhancing The Grandeur Of This Rare Gem. A Truly Unique And Unparalleled Home. (id:51532)
Tags
| Property Summary |
|---|
Property Type
Single Family
Building Type
Apartment
Square Footage
1000 - 1199 sqft
Community Name
Lansing-Westgate
Title
Condominium/Strata
Parking Type
Underground,Garage
| Building |
|---|
Bedrooms
Above Grade
2
Bathrooms
Total
2
Interior Features
Appliances Included
Cooktop, Dishwasher, Dryer, Microwave, Oven, Hood Fan, Washer, Window Coverings, Refrigerator
Flooring
Marble
Building Features
Features
Balcony, In suite Laundry
Square Footage
1000 - 1199 sqft
Building Amenities
Security/Concierge, Exercise Centre, Party Room, Storage - Locker
Heating & Cooling
Cooling
Central air conditioning
Heating Type
Heat Pump
Exterior Features
Exterior Finish
Concrete
Pool Type
Indoor pool
Neighbourhood Features
Community Features
Pet Restrictions
Amenities Nearby
Public Transit
Maintenance or Condo Information
Maintenance Fees
$966.27 Monthly
Maintenance Fees Include
Common Area Maintenance, Insurance, Parking, Water
Maintenance Management Company
First Service Residential Management 416-730-8761
Parking
Parking Type
Underground,Garage
Total Parking Spaces
2
| Level | Rooms | Dimensions |
|---|---|---|
| Ground level | Living room | 5.67 m x 3.84 m |
| Dining room | 5.67 m x 3.84 m | |
| Kitchen | 5.67 m x 3.84 m | |
| Primary Bedroom | 3.99 m x 3.78 m | |
| Bedroom 2 | 3.25 m x 2.73 m |
| Features | |||||
|---|---|---|---|---|---|
| Balcony | In suite Laundry | Underground | |||
| Garage | Cooktop | Dishwasher | |||
| Dryer | Microwave | Oven | |||
| Hood Fan | Washer | Window Coverings | |||
| Refrigerator | Central air conditioning | Security/Concierge | |||
| Exercise Centre | Party Room | Storage - Locker | |||

















