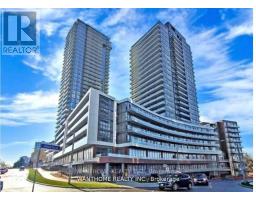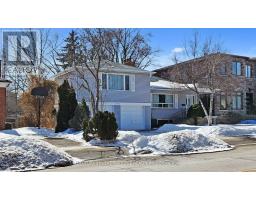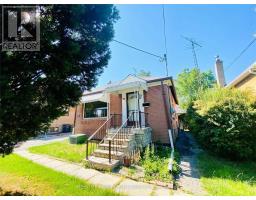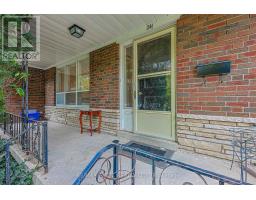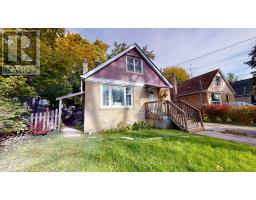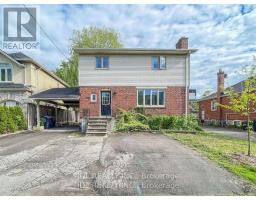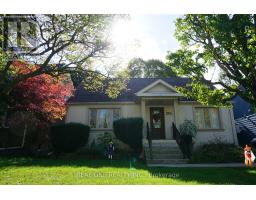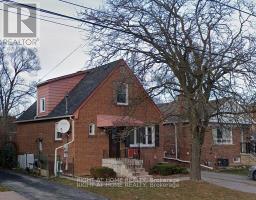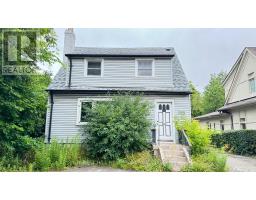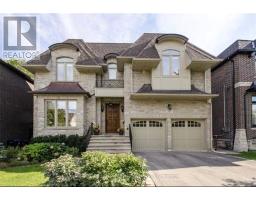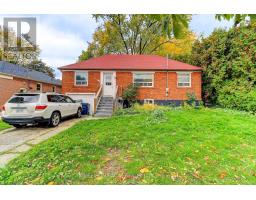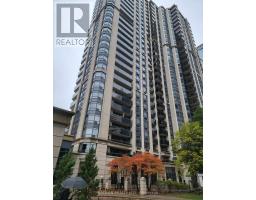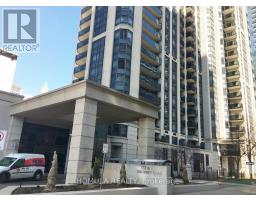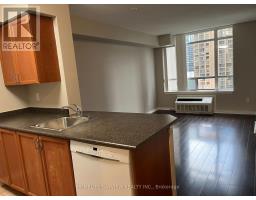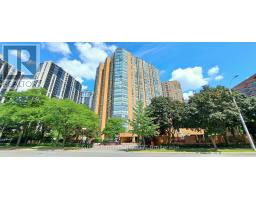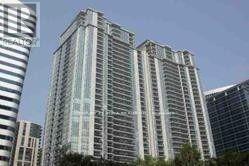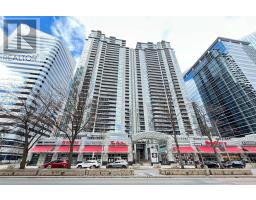206 BOGERT AVENUE, Toronto (Lansing-Westgate), Ontario, CA
Address: 206 BOGERT AVENUE, Toronto (Lansing-Westgate), Ontario
5 Beds5 BathsNo Data sqftStatus: Rent Views : 839
Price
$7,000
Summary Report Property
- MKT IDC12536910
- Building TypeHouse
- Property TypeSingle Family
- StatusRent
- Added13 weeks ago
- Bedrooms5
- Bathrooms5
- AreaNo Data sq. ft.
- DirectionNo Data
- Added On12 Nov 2025
Property Overview
Elegantly Designed&Conveniently Located Custom Home(Built 2015) Steps Away From Ttc&Subway!*44.5' Frontage*Extensive Use Of Hardwd Flr,C/Moulding,Woodwork&Built-Ins(Paneled Wall,Wall Units),Wall Paper Accent,Cof Cling&Roplit,H/Potlit.2Laundry(Upper&Bsmnt).Mahogany Library!Master:W/I Closet&6Pc Ensuite!Kitchen W/Quality Cabinet,Pull Out Pantry&Quartz C/Top.Lrg Fam Rm,Brkfst&Kitchen W/O To Deck&Patio.Prof Fin W/O Bsmnt W/Bedrm,4Pc Bath,Exercise&Rec Rm W/Gas F/P (id:51532)
Tags
| Property Summary |
|---|
Property Type
Single Family
Building Type
House
Storeys
2
Square Footage
0 - 699 sqft
Community Name
Lansing-Westgate
Title
Freehold
Land Size
44.5 x 110 FT ; South Facing Home!Fenced,Decked,Gated!
Parking Type
Garage
| Building |
|---|
Bedrooms
Above Grade
4
Below Grade
1
Bathrooms
Total
5
Partial
1
Interior Features
Flooring
Hardwood
Basement Features
Walk out
Basement Type
N/A (Finished), N/A
Building Features
Foundation Type
Brick
Style
Detached
Square Footage
0 - 699 sqft
Heating & Cooling
Cooling
Central air conditioning
Heating Type
Forced air
Utilities
Utility Sewer
Sanitary sewer
Water
Municipal water
Exterior Features
Exterior Finish
Stone, Stucco
Parking
Parking Type
Garage
Total Parking Spaces
6
| Land |
|---|
Lot Features
Fencing
Fenced yard
| Level | Rooms | Dimensions |
|---|---|---|
| Second level | Primary Bedroom | 4.6 m x 4.58 m |
| Bedroom 2 | 4.68 m x 3.26 m | |
| Bedroom 3 | 4.34 m x 3.56 m | |
| Bedroom 4 | 4.09 m x 3.63 m | |
| Lower level | Bedroom 5 | 4 m x 4 m |
| Recreational, Games room | 5.6 m x 4.3 m | |
| Great room | 4.47 m x 4.46 m | |
| Main level | Dining room | 5.06 m x 4.37 m |
| Living room | 6.2 m x 3.48 m | |
| Family room | 4.6 m x 4.58 m | |
| Kitchen | 8.8 m x 3.26 m | |
| Library | 3.06 m x 2.75 m |
| Features | |||||
|---|---|---|---|---|---|
| Garage | Walk out | Central air conditioning | |||



