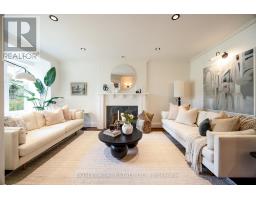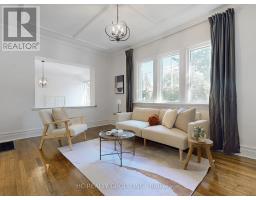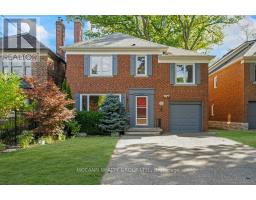505 - 18 WANLESS AVENUE, Toronto (Lawrence Park North), Ontario, CA
Address: 505 - 18 WANLESS AVENUE, Toronto (Lawrence Park North), Ontario
Summary Report Property
- MKT IDC12357549
- Building TypeApartment
- Property TypeSingle Family
- StatusBuy
- Added4 weeks ago
- Bedrooms2
- Bathrooms2
- Area1000 sq. ft.
- DirectionNo Data
- Added On21 Aug 2025
Property Overview
This very spacious and unique 2-bedroom suite with 1,133 sq ft of beautifully designed living space in the heart of Yonge & Lawrence. Originally a 2-bedroom + den, the layout was thoughtfully customized during construction to remove the den and create a larger open-concept design, featuring a kitchen with a breakfast bar overlooking the dining area, perfect for entertaining and everyday living. The primary bedroom is generously sized with two custom double closets and a luxurious 5-piece ensuite washroom. The open-concept living room features a sliding glass door that leads out to a large west-facing balcony, overlooking the front of the building and residential street, filling the unit with natural light and a lot of energy. The entire unit has been freshly painted, creating a bright and modern feel. This well managed boutique condo offers premium amenities including a gym, rooftop terrace with BBQ, and an entertainment /meeting room. Located steps to Lawrence subway station, top-rated schools, Metro supermarket, parks, and popular restaurants, with quick access to Highway401/407. Includes one parking spot and one locker. Move-in ready -luxury midtown living at its finest. Don't Miss Your Opportunity To View This Gorgeous Home! (id:51532)
Tags
| Property Summary |
|---|
| Building |
|---|
| Level | Rooms | Dimensions |
|---|---|---|
| Flat | Living room | 8.6 m x 4 m |
| Dining room | 4 m x 3.6 m | |
| Kitchen | 4 m x 2.2 m | |
| Primary Bedroom | 7.7 m x 3 m | |
| Bedroom 2 | 5.3 m x 2.6 m | |
| Bathroom | 3 m x 2.9 m | |
| Bathroom | 2.5 m x 2 m | |
| Foyer | 2.8 m x 2.5 m |
| Features | |||||
|---|---|---|---|---|---|
| Flat site | Lighting | Wheelchair access | |||
| Balcony | Underground | Garage | |||
| Garage door opener remote(s) | Dishwasher | Dryer | |||
| Microwave | Stove | Washer | |||
| Window Coverings | Refrigerator | Central air conditioning | |||
| Security/Concierge | Exercise Centre | Visitor Parking | |||
| Storage - Locker | |||||





















































