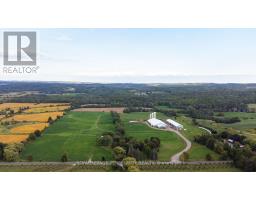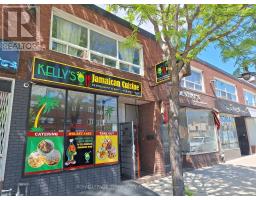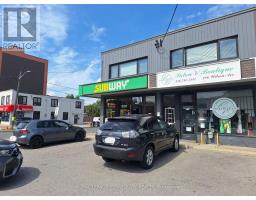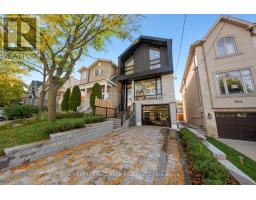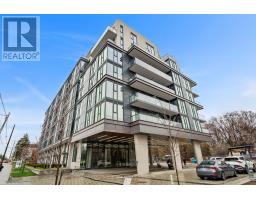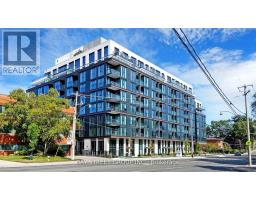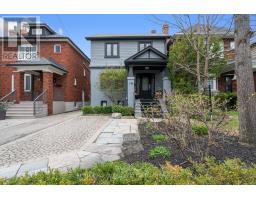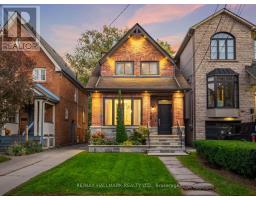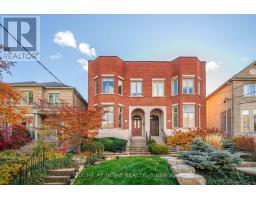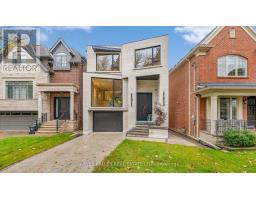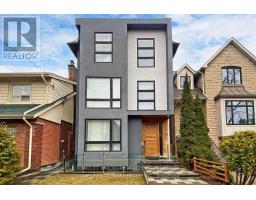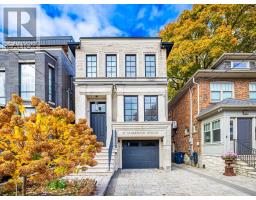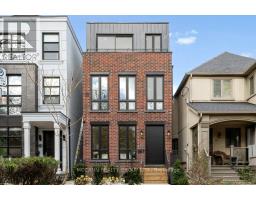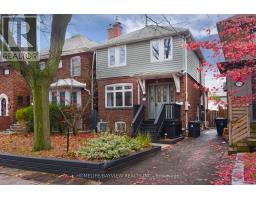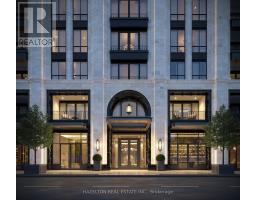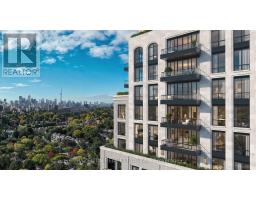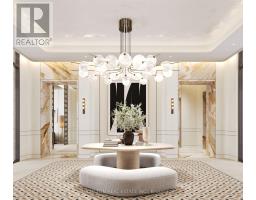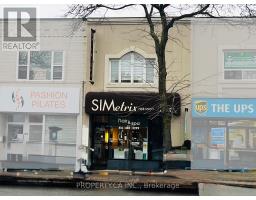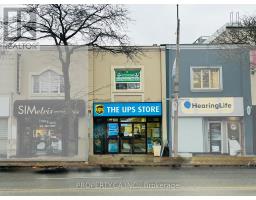78 LAWRENCE AVENUE W, Toronto (Lawrence Park North), Ontario, CA
Address: 78 LAWRENCE AVENUE W, Toronto (Lawrence Park North), Ontario
3 Beds1 Baths700 sqftStatus: Buy Views : 155
Price
$1,149,000
Summary Report Property
- MKT IDC12422987
- Building TypeHouse
- Property TypeSingle Family
- StatusBuy
- Added10 weeks ago
- Bedrooms3
- Bathrooms1
- Area700 sq. ft.
- DirectionNo Data
- Added On14 Oct 2025
Property Overview
INCREDIBLE LAWRENCE PARK LOCATION OF TORONTO! Excellent Home in Prime Residential Area Steps to All Needs! Covered Front Porch Provides Comfortable Access to the Solid and Updated 2 Bedroom Home. Numerous Upgrades Include: Premium Laminate Flooring, Pot Lighting, Upgraded Kitchen with Stainless Steel Appliances and Upgraded Bathroom, High Efficiency Furnace, Sump Pump, Back Flow Preventer, Waterproofing, Recently Painted and More! Open Concept Layout Offers Spacious Living with Brick Fireplace and Dining Room! Mostly Finished Lower Level has a Separate Rear Entrance! (id:51532)
Tags
| Property Summary |
|---|
Property Type
Single Family
Building Type
House
Storeys
1
Square Footage
700 - 1100 sqft
Community Name
Lawrence Park North
Title
Freehold
Land Size
25 x 106 FT
Parking Type
No Garage
| Building |
|---|
Bedrooms
Above Grade
2
Below Grade
1
Bathrooms
Total
3
Interior Features
Appliances Included
Dishwasher, Dryer, Stove, Washer, Refrigerator
Flooring
Laminate
Basement Features
Separate entrance
Basement Type
N/A (Partially finished)
Building Features
Features
Flat site, Lighting, Carpet Free, Sump Pump
Foundation Type
Block, Concrete
Style
Detached
Architecture Style
Bungalow
Square Footage
700 - 1100 sqft
Rental Equipment
Water Heater
Building Amenities
Fireplace(s)
Structures
Porch, Patio(s)
Heating & Cooling
Cooling
Central air conditioning
Heating Type
Forced air
Utilities
Utility Sewer
Sanitary sewer
Water
Municipal water
Exterior Features
Exterior Finish
Brick
Parking
Parking Type
No Garage
Total Parking Spaces
1
| Land |
|---|
Lot Features
Fencing
Fenced yard
Other Property Information
Zoning Description
Single Family Residential
| Level | Rooms | Dimensions |
|---|---|---|
| Basement | Recreational, Games room | 4.95 m x 2.82 m |
| Laundry room | 2.54 m x 1.91 m | |
| Lower level | Utility room | 5.44 m x 3.81 m |
| Main level | Foyer | 3.84 m x 2.29 m |
| Living room | 6.65 m x 3.07 m | |
| Dining room | 6.65 m x 3.07 m | |
| Kitchen | 3.18 m x 2.29 m | |
| Primary Bedroom | 3.56 m x 2.54 m | |
| Bedroom | 2.39 m x 2.29 m |
| Features | |||||
|---|---|---|---|---|---|
| Flat site | Lighting | Carpet Free | |||
| Sump Pump | No Garage | Dishwasher | |||
| Dryer | Stove | Washer | |||
| Refrigerator | Separate entrance | Central air conditioning | |||
| Fireplace(s) | |||||

























