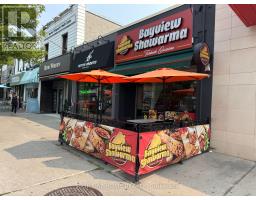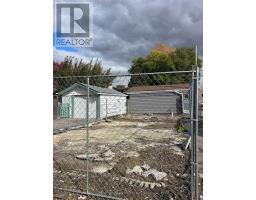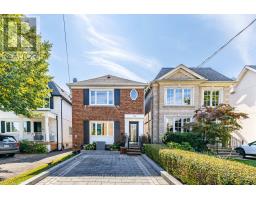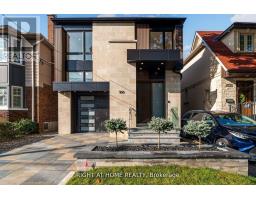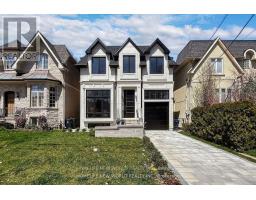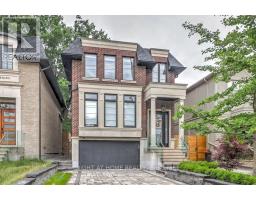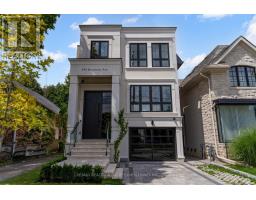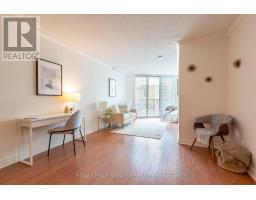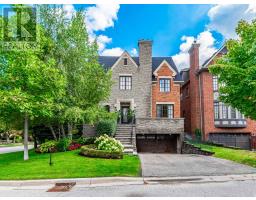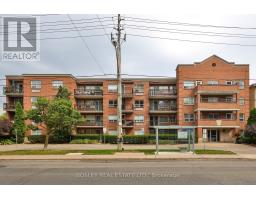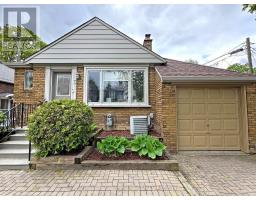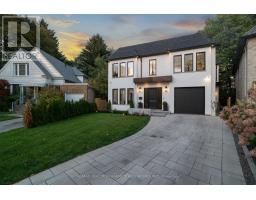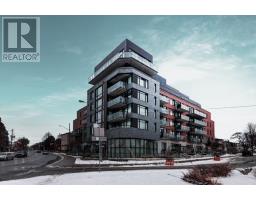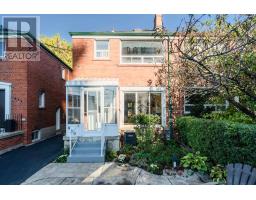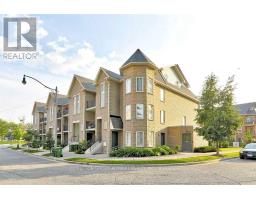Bedrooms
Bathrooms
Interior Features
Appliances Included
Dishwasher, Dryer, Stove, Washer, Refrigerator
Flooring
Carpeted, Ceramic
Building Features
Features
In suite Laundry
Square Footage
600 - 699 sqft
Fire Protection
Security system
Building Amenities
Exercise Centre, Recreation Centre, Visitor Parking, Storage - Locker
Heating & Cooling
Cooling
Central air conditioning
Exterior Features
Neighbourhood Features
Community Features
Pets Allowed With Restrictions
Amenities Nearby
Hospital, Park, Public Transit, Schools
Maintenance or Condo Information
Maintenance Fees
$529.74 Monthly
Maintenance Fees Include
Insurance, Common Area Maintenance, Water, Parking
Maintenance Management Company
Skywater Property Management 416-481-5654
Parking
Parking Type
Underground,Garage






















