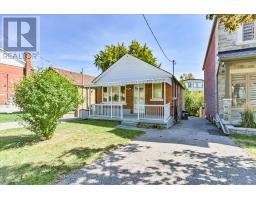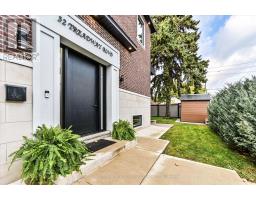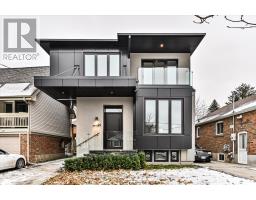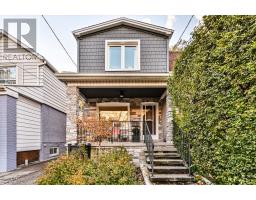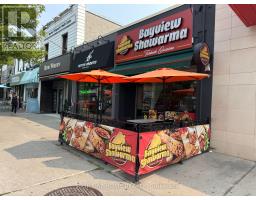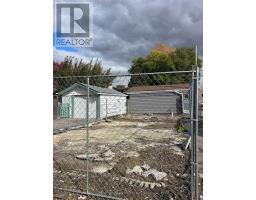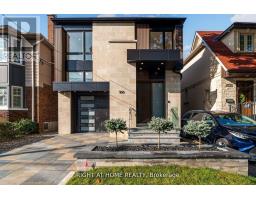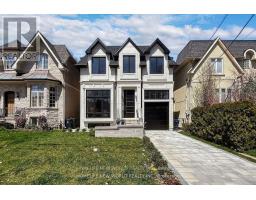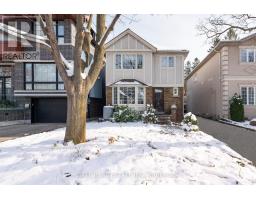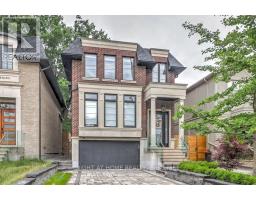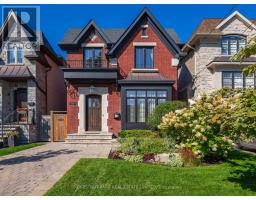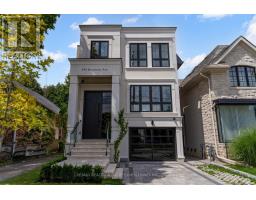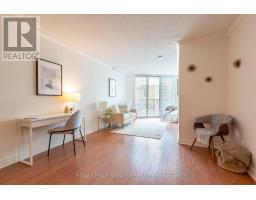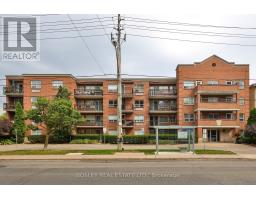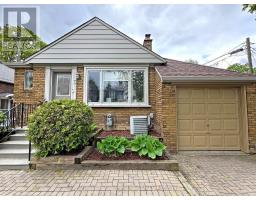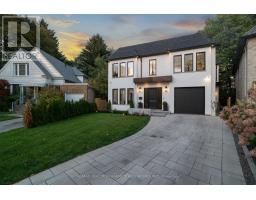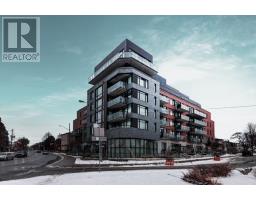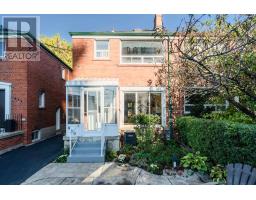616 - 1 LEASIDE PARK DRIVE, Toronto (Leaside), Ontario, CA
Address: 616 - 1 LEASIDE PARK DRIVE, Toronto (Leaside), Ontario
1 Beds1 Baths700 sqftStatus: Buy Views : 253
Price
$479,900
Summary Report Property
- MKT IDC12403801
- Building TypeApartment
- Property TypeSingle Family
- StatusBuy
- Added15 weeks ago
- Bedrooms1
- Bathrooms1
- Area700 sq. ft.
- DirectionNo Data
- Added On22 Oct 2025
Property Overview
Experience Elevated Living in Leaside! Bright and spacious 1-bedroom condo featuring 9 ceilings, hardwood floors, en-suite laundry, and a large balcony with stunning Don Valley & city skyline views. Enjoy a turnkey lifestyle in a pristine, well-managed building with modern amenities: fitness centre, stylish party room, and ample visitor parking. Convenience is unmatched: steps to shopping, dining, parks, and the upcoming Ontario Line with TTC at your door and DVP minutes away. Storage is easy with a full laundry room and same-floor locker. Perfect for downsizers seeking comfort and ease, or first-time buyers ready to invest in a growing neighbourhood. With new transit arriving, now is the time to buy a condo in Leaside! (id:51532)
Tags
| Property Summary |
|---|
Property Type
Single Family
Building Type
Apartment
Square Footage
700 - 799 sqft
Community Name
Leaside
Title
Condominium/Strata
Parking Type
Underground,Garage
| Building |
|---|
Bedrooms
Above Grade
1
Bathrooms
Total
1
Interior Features
Flooring
Laminate, Tile
Building Features
Features
Balcony, Carpet Free
Square Footage
700 - 799 sqft
Building Amenities
Exercise Centre, Party Room, Recreation Centre, Visitor Parking, Storage - Locker
Heating & Cooling
Cooling
Central air conditioning
Heating Type
Forced air
Exterior Features
Exterior Finish
Concrete
Neighbourhood Features
Community Features
Community Centre
Amenities Nearby
Park, Place of Worship, Public Transit, Schools
Maintenance or Condo Information
Maintenance Fees
$771.28 Monthly
Maintenance Fees Include
Water, Common Area Maintenance, Insurance, Parking
Maintenance Management Company
Percel Inc - 905 761 6840
Parking
Parking Type
Underground,Garage
Total Parking Spaces
1
| Land |
|---|
Other Property Information
Zoning Description
Residential
| Level | Rooms | Dimensions |
|---|---|---|
| Ground level | Living room | 4.45 m x 3.1 m |
| Dining room | 2.7 m x 3.1 m | |
| Kitchen | 2.97 m x 2.29 m | |
| Primary Bedroom | 4.98 m x 2.75 m |
| Features | |||||
|---|---|---|---|---|---|
| Balcony | Carpet Free | Underground | |||
| Garage | Central air conditioning | Exercise Centre | |||
| Party Room | Recreation Centre | Visitor Parking | |||
| Storage - Locker | |||||
























